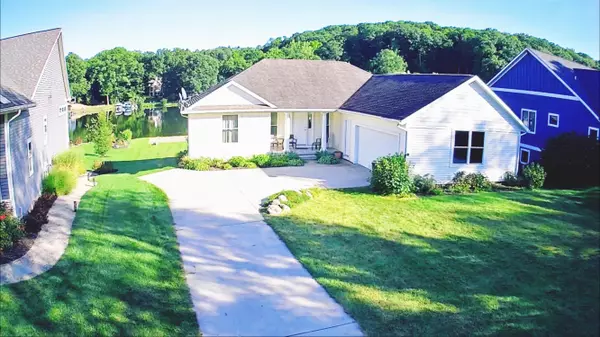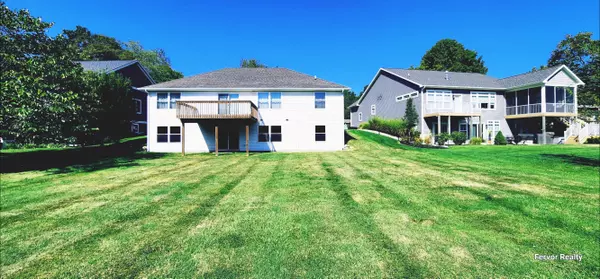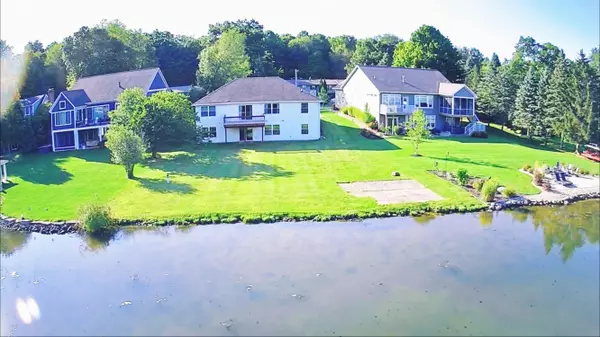$605,000
$624,900
3.2%For more information regarding the value of a property, please contact us for a free consultation.
4960 Sequoia SE Drive Grand Rapids, MI 49512
3 Beds
2 Baths
1,670 SqFt
Key Details
Sold Price $605,000
Property Type Single Family Home
Sub Type Single Family Residence
Listing Status Sold
Purchase Type For Sale
Square Footage 1,670 sqft
Price per Sqft $362
Municipality Cascade Twp
MLS Listing ID 24050135
Sold Date 10/18/24
Style Ranch
Bedrooms 3
Full Baths 2
Year Built 2004
Annual Tax Amount $6,846
Tax Year 2023
Lot Size 1,573 Sqft
Acres 0.04
Lot Dimensions 98.00ft x 219.00 ft
Property Sub-Type Single Family Residence
Property Description
Indulge in refined waterfront living at this exclusive paradise on the Thornapple River. This sophisticated ranch-style residence boasts 3 bedrooms, 2 full bathrooms, and over 1,600 square feet of elegantly designed open-concept living space. The walkout basement offers endless potential, ready to be tailored to your personal vision. The gourmet kitchen provides abundant counter space and cabinetry, perfect for culinary endeavors and entertaining guests.
The sunlit living room, with its generous dimensions, creates a welcoming atmosphere filled with natural light. The master suite exudes luxury and elegance, featuring a spacious walk-in closet and a serene ensuite bathroom designed for ultimate relaxation.
The true allure of this home lies in its stunning outdoor setting. Picture yourself steps away from fishing, kayaking, or embarking on a tranquil boat ride from your own backyard. The property is perfectly situated near parks, golf courses, entertainment, and scenic trails, offering a lifestyle rich in both relaxation and adventure.
This extraordinary waterfront retreat is the ideal balance of peaceful escape and recreational paradise. Don't miss this rare opportunity to make it yours.
Location
State MI
County Kent
Area Grand Rapids - G
Direction 48th St, to Sequoia, S. on Sequoia to home. GPS works well in getting to this home as well.
Body of Water Thornapple River
Rooms
Basement Full, Walk-Out Access
Interior
Heating Forced Air
Cooling Central Air
Fireplace false
Laundry Electric Dryer Hookup, Gas Dryer Hookup, Main Level
Exterior
Parking Features Attached
Garage Spaces 2.0
Utilities Available High-Speed Internet
Waterfront Description River
View Y/N No
Garage Yes
Building
Story 1
Sewer Private Sewer
Water Private Water
Architectural Style Ranch
Structure Type Vinyl Siding
New Construction No
Schools
School District Caledonia
Others
Tax ID 41-19-27-402-014
Acceptable Financing Cash, Conventional
Listing Terms Cash, Conventional
Read Less
Want to know what your home might be worth? Contact us for a FREE valuation!

Our team is ready to help you sell your home for the highest possible price ASAP





