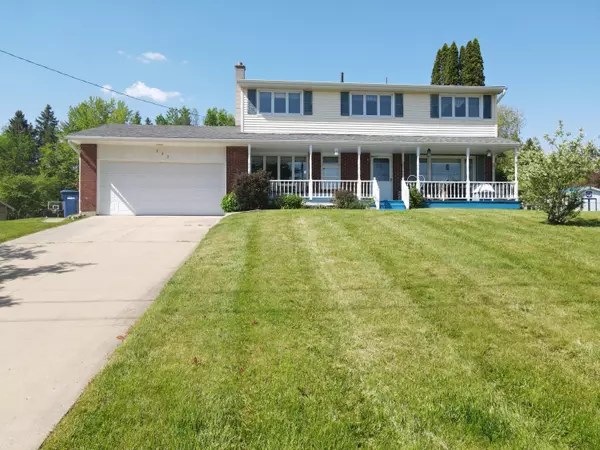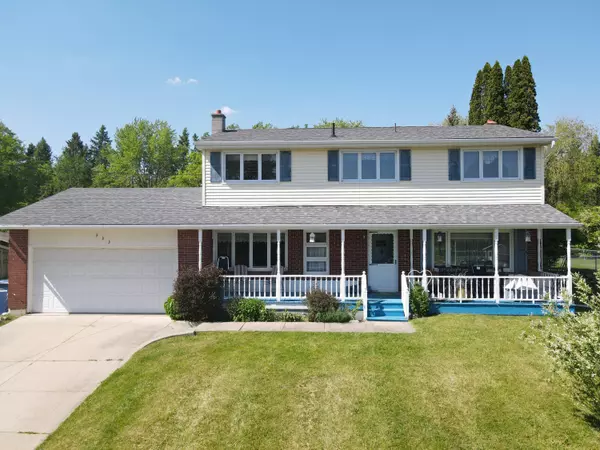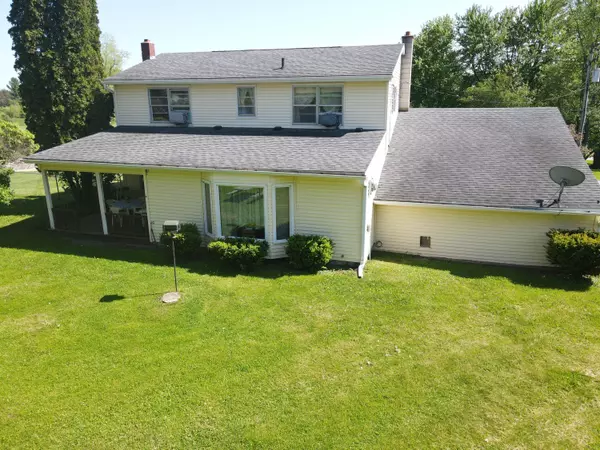$208,000
$199,900
4.1%For more information regarding the value of a property, please contact us for a free consultation.
333 Eighth Street Marion, MI 49665
4 Beds
3 Baths
2,996 SqFt
Key Details
Sold Price $208,000
Property Type Single Family Home
Sub Type Single Family Residence
Listing Status Sold
Purchase Type For Sale
Square Footage 2,996 sqft
Price per Sqft $69
Municipality Marion Twp
MLS Listing ID 24043905
Sold Date 10/21/24
Style Traditional
Bedrooms 4
Full Baths 2
Half Baths 1
Year Built 1963
Annual Tax Amount $2,550
Tax Year 2023
Lot Size 0.720 Acres
Acres 0.72
Lot Dimensions 110x286
Property Sub-Type Single Family Residence
Property Description
HUGE!! This big, beautiful home has been well maintained and located in a great neighborhood on the north side of the Village. This home has plenty of entertaining space with multiple living/family rooms and a great backyard off the deck that is fenced in. Choose your room to enjoy the gas fireplace (2)! Privacy exists on the last street of town. This home is equipped with 4 bedrooms all with real hardwood floors and 2.5 bathrooms. Some of the more recent updates include new appliances and a new roof 8 years ago. Come enjoy living in a small town and fill up this home with your family and friends! Includes a double car garage with 12x20 storage off the back of it. All of this sitting on a double lot. Maybe you could be sitting on the beautiful front porch soon! Come check it out!
Location
State MI
County Osceola
Area West Central - W
Direction From Cadillac M115 S to 20 Mile East to Marion. Go East and turn N on Broadway and continue N on Douglas and Turn Right on 8th Street home is on the N side of the street.
Rooms
Basement Full
Interior
Interior Features Ceiling Fan(s), Gas/Wood Stove, Water Softener/Owned, Wood Floor, Eat-in Kitchen
Heating Baseboard, Hot Water
Cooling Window Unit(s)
Fireplaces Number 2
Fireplaces Type Family Room, Living Room
Fireplace true
Window Features Window Treatments
Appliance Washer, Refrigerator, Dryer, Dishwasher, Built-In Electric Oven
Laundry In Basement, Lower Level
Exterior
Exterior Feature Fenced Back, Porch(es), Deck(s)
Parking Features Attached
Garage Spaces 2.0
Utilities Available Natural Gas Connected, Cable Connected
View Y/N No
Street Surface Paved
Garage Yes
Building
Lot Description Level, Recreational
Story 2
Sewer Public Sewer
Water Public
Architectural Style Traditional
Structure Type Vinyl Siding
New Construction No
Schools
School District Marion
Others
Tax ID 41 022 002 01
Acceptable Financing Cash, FHA, Conventional
Listing Terms Cash, FHA, Conventional
Read Less
Want to know what your home might be worth? Contact us for a FREE valuation!

Our team is ready to help you sell your home for the highest possible price ASAP





