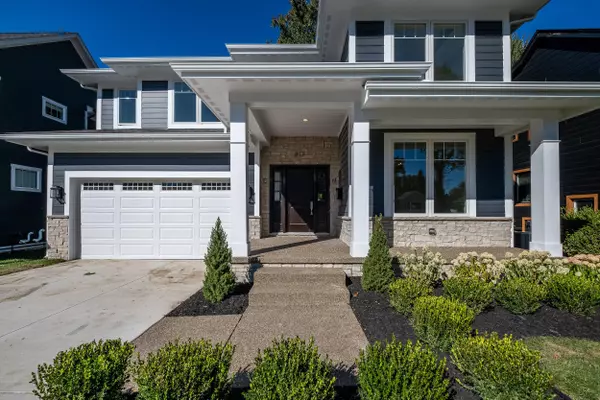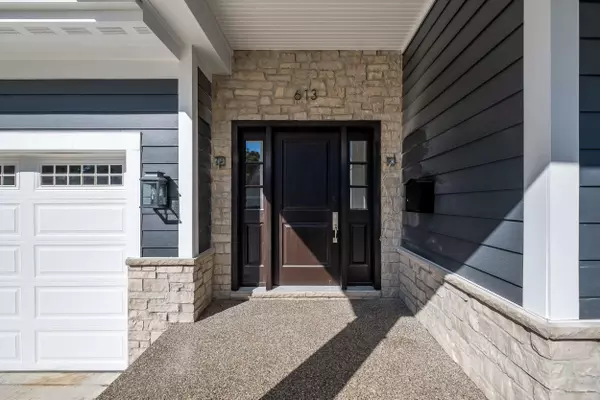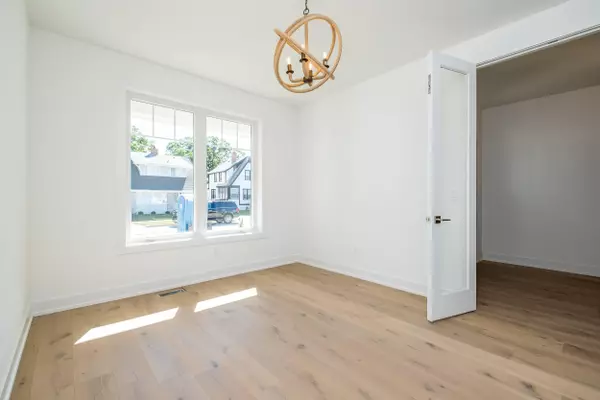$1,200,000
$1,199,999
For more information regarding the value of a property, please contact us for a free consultation.
613 E Farnum Avenue Royal Oak, MI 48067
5 Beds
5 Baths
3,029 SqFt
Key Details
Sold Price $1,200,000
Property Type Single Family Home
Sub Type Single Family Residence
Listing Status Sold
Purchase Type For Sale
Square Footage 3,029 sqft
Price per Sqft $396
Municipality Royal Oak City
MLS Listing ID 24053971
Sold Date 12/12/24
Style Colonial
Bedrooms 5
Full Baths 4
Half Baths 1
Year Built 2024
Annual Tax Amount $3,965
Tax Year 2024
Lot Size 7,492 Sqft
Acres 0.17
Lot Dimensions 49.93X150.00
Property Sub-Type Single Family Residence
Property Description
THREE WEEKS UNTIL COMPLETION - Stunning new construction by Ideal Builders & Remodeling. Just steps to the action of downtown Royal Oak. Sprawling open floor plan spreading over 3,000 square feet of impeccable living space. This dream home features a light-filled great room opening up to a covered lanai for seamless indoor-outdoor living. An entertainer's dream of a kitchen with THERMADOR APPLIANCES giant island, custom cabinets, walk-in butler's pantry, and quartz countertops. Sophisticated study with french glass doors opening into a wide foyer. Primary suite boasts elevated tray ceilings and expansive bathroom, featuring a spa-like shower, free-standing bathtub, dual vanities, and separate water closet. Second floor laundry room for convenience. Basement has rare 11' ceiling height, finished with a 5th bedroom and full bathroom. Custom designed landscaping and sprinklers make this home completely turnkey. Move-in ready.
Location
State MI
County Oakland
Area Oakland County - 70
Direction Head East on Farnum from N Main Street
Rooms
Basement Full
Interior
Interior Features Garage Door Opener, Kitchen Island
Heating Forced Air
Cooling Central Air
Fireplaces Number 1
Fireplaces Type Family Room
Fireplace true
Window Features Screens
Appliance Refrigerator, Range, Microwave, Disposal, Dishwasher, Bar Fridge
Laundry Gas Dryer Hookup, Laundry Room, Sink, Upper Level
Exterior
Exterior Feature Fenced Back, Porch(es), Patio
Parking Features Garage Door Opener, Attached
Garage Spaces 2.0
Utilities Available Public Sewer
View Y/N No
Street Surface Paved
Garage Yes
Building
Lot Description Sidewalk
Story 2
Sewer Public Sewer
Water Public
Architectural Style Colonial
Structure Type HardiPlank Type
New Construction Yes
Schools
School District Royal Oak
Others
Tax ID 25-15-332-035
Acceptable Financing Cash, Conventional
Listing Terms Cash, Conventional
Read Less
Want to know what your home might be worth? Contact us for a FREE valuation!

Our team is ready to help you sell your home for the highest possible price ASAP





