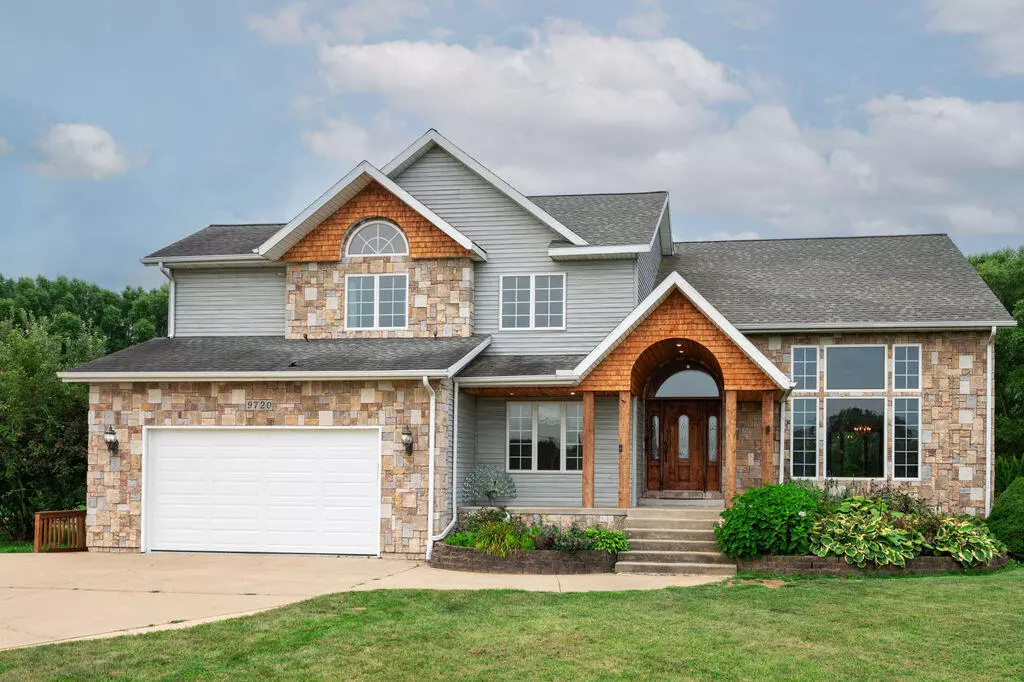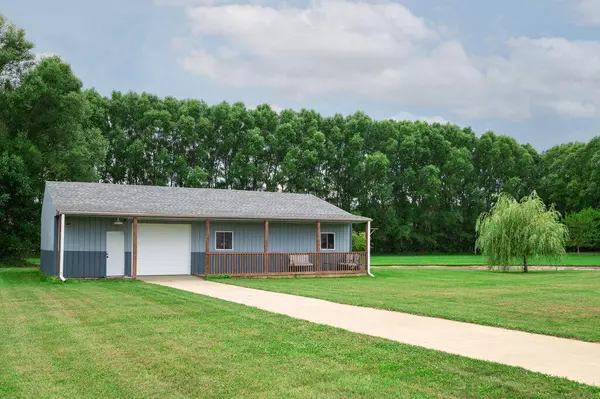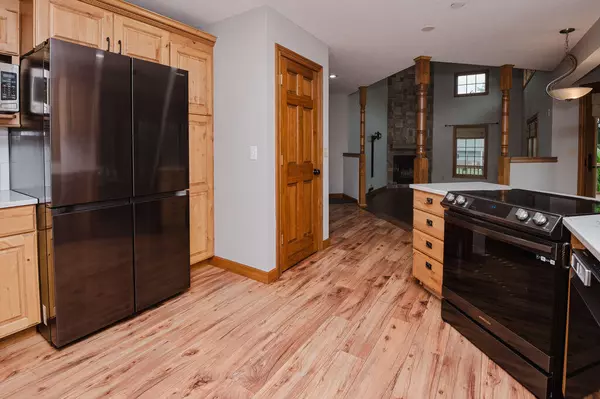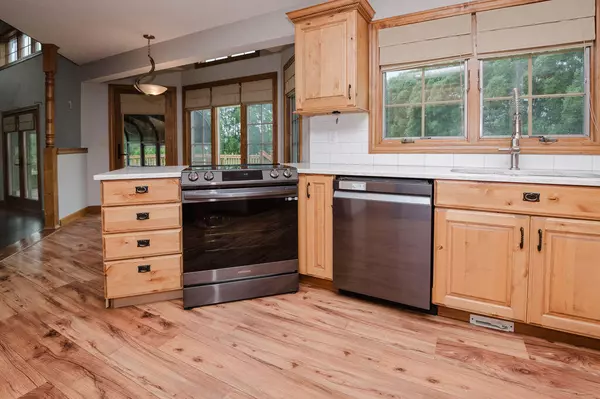$509,000
$524,900
3.0%For more information regarding the value of a property, please contact us for a free consultation.
9720 Holden Road Baroda, MI 49101
6 Beds
4 Baths
2,496 SqFt
Key Details
Sold Price $509,000
Property Type Single Family Home
Sub Type Single Family Residence
Listing Status Sold
Purchase Type For Sale
Square Footage 2,496 sqft
Price per Sqft $203
Municipality Lake Charter Twp
MLS Listing ID 24057695
Sold Date 12/19/24
Style Contemporary
Bedrooms 6
Full Baths 3
Half Baths 1
Year Built 2005
Annual Tax Amount $3,672
Tax Year 2024
Lot Size 5.000 Acres
Acres 5.0
Lot Dimensions 412X529
Property Sub-Type Single Family Residence
Property Description
Welcome to your spacious single-family residence situated on a 5-acre corner lot. Built in 2005, this contemporary-style home offers approximately 3640 square feet of living space including vaulted ceilings in the living room and family room. The interior features include six bedrooms plus an office, three full bathrooms, and one-half bathroom. The primary bedroom has an en-suite, gas fireplace, walk-in closet. There is a wood-burning fireplace in the family room and in the rec room in the basement. The property has natural gas, public water and sewer systems. It includes an attached two-car garage and a 30x50 pole barn. The basement has a guaranteed dry basement system and a new pond for water retention. Whole house generator. Seller is licensed MI Real Estate Agent.
Location
State MI
County Berrien
Area Southwestern Michigan - S
Direction Southwest corner of Shawnee and Holden Rd.
Body of Water Pond
Rooms
Other Rooms Pole Barn
Basement Daylight, Full
Interior
Interior Features Ceiling Fan(s), Central Vacuum, Ceramic Floor, Garage Door Opener, Generator, Laminate Floor, Sauna
Heating Forced Air
Cooling Central Air
Fireplaces Number 3
Fireplaces Type Family Room, Gas Log, Primary Bedroom, Recreation Room, Wood Burning
Fireplace true
Appliance Washer, Refrigerator, Range, Oven, Microwave, Dryer, Disposal, Dishwasher
Laundry Electric Dryer Hookup, Gas Dryer Hookup, Laundry Chute, Laundry Room, Main Level, Sink
Exterior
Exterior Feature Deck(s)
Parking Features Garage Faces Front, Garage Door Opener, Attached
Garage Spaces 2.0
Utilities Available Natural Gas Connected
Waterfront Description Pond
View Y/N No
Garage Yes
Building
Lot Description Corner Lot
Story 2
Sewer Public Sewer
Water Public
Architectural Style Contemporary
Structure Type Stone,Vinyl Siding
New Construction No
Schools
School District Bridgman
Others
Tax ID 11-11-0021-0004-03-7
Acceptable Financing Cash, VA Loan, Conventional
Listing Terms Cash, VA Loan, Conventional
Read Less
Want to know what your home might be worth? Contact us for a FREE valuation!

Our team is ready to help you sell your home for the highest possible price ASAP





