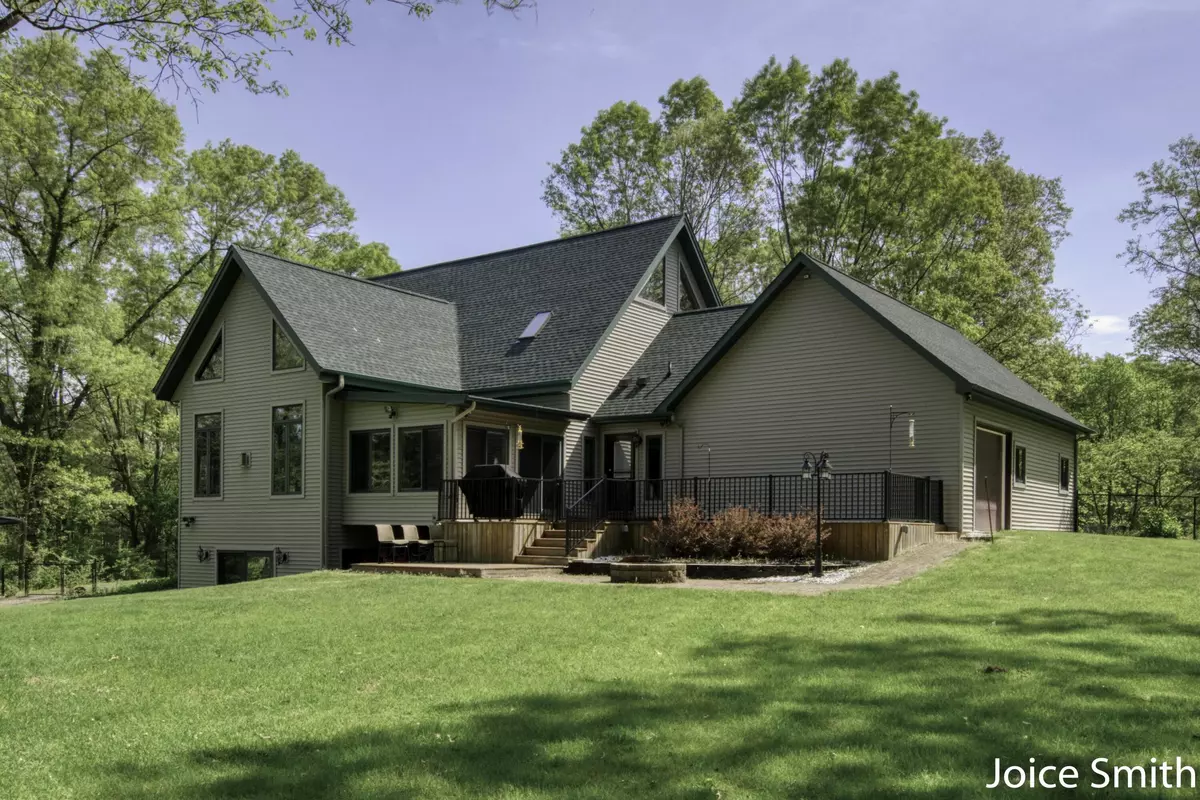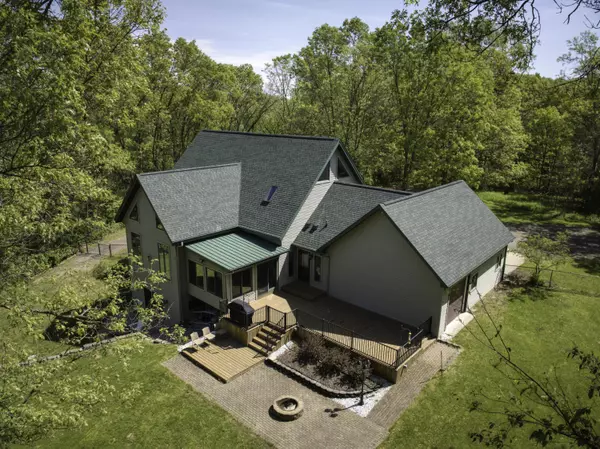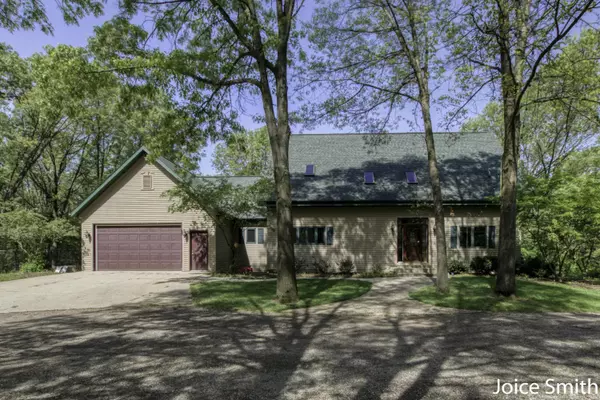$760,000
$799,999
5.0%For more information regarding the value of a property, please contact us for a free consultation.
1855 Parnell SE Avenue Ada, MI 49301
4 Beds
4 Baths
2,805 SqFt
Key Details
Sold Price $760,000
Property Type Single Family Home
Sub Type Single Family Residence
Listing Status Sold
Purchase Type For Sale
Square Footage 2,805 sqft
Price per Sqft $270
Municipality Lowell Twp
MLS Listing ID 24048701
Sold Date 12/19/24
Style Craftsman
Bedrooms 4
Full Baths 4
Year Built 1999
Annual Tax Amount $321,800
Tax Year 2023
Lot Size 3.970 Acres
Acres 3.97
Lot Dimensions 329 x 258x 336x 120x 680x 390
Property Sub-Type Single Family Residence
Property Description
A two story Post and Beam design surrounded by private woods and fenced back yard. Over 4,000 sq ft finished with extra large storage space unfinished. Three stall garage, large back deck with firepit to take in the natural beauty of the 4 acres. The four season porch overlooks the backyard. Stone fireplace towers to the vaulted ceiling to warm you on those winter nights. Between Lowell and Ada for quick trips to town. The lower level walks out to a patio with complete kitchen and bar along with pool table, 4th bedroom and full bath.
Location
State MI
County Kent
Area Grand Rapids - G
Direction M 21 to N on Settlewood, N on Parnell. 2nd driveway on the left.
Rooms
Basement Walk-Out Access
Interior
Interior Features Ceiling Fan(s), Garage Door Opener, Generator, Humidifier, Water Softener/Owned, Wet Bar, Wood Floor, Pantry
Heating Forced Air
Cooling Central Air
Fireplaces Number 1
Fireplaces Type Living Room
Fireplace true
Window Features Skylight(s),Screens,Insulated Windows
Appliance Washer, Refrigerator, Microwave, Dryer, Double Oven, Dishwasher, Bar Fridge, Built-In Gas Oven
Laundry Laundry Room, Main Level, Sink
Exterior
Exterior Feature Fenced Back, Patio, Deck(s)
Parking Features Attached
Garage Spaces 3.0
Utilities Available Natural Gas Connected
View Y/N No
Street Surface Paved
Garage Yes
Building
Lot Description Flag Lot, Wooded, Rolling Hills
Story 2
Sewer Septic Tank
Water Well
Architectural Style Craftsman
Structure Type Vinyl Siding
New Construction No
Schools
School District Lowell
Others
Tax ID 41-20-06-477-002
Acceptable Financing Cash, Conventional
Listing Terms Cash, Conventional
Read Less
Want to know what your home might be worth? Contact us for a FREE valuation!

Our team is ready to help you sell your home for the highest possible price ASAP





