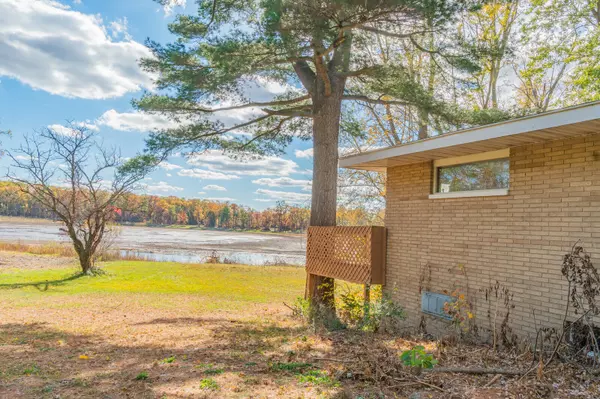$335,000
$369,900
9.4%For more information regarding the value of a property, please contact us for a free consultation.
1798 S Carr Road Muskegon, MI 49442
3 Beds
2 Baths
1,740 SqFt
Key Details
Sold Price $335,000
Property Type Single Family Home
Sub Type Single Family Residence
Listing Status Sold
Purchase Type For Sale
Square Footage 1,740 sqft
Price per Sqft $192
Municipality Egelston Twp
MLS Listing ID 24055114
Sold Date 01/10/25
Style Ranch
Bedrooms 3
Full Baths 1
Half Baths 1
Year Built 1962
Annual Tax Amount $2,532
Tax Year 2023
Lot Size 2.459 Acres
Acres 2.46
Lot Dimensions 315 x 340
Property Sub-Type Single Family Residence
Property Description
Discover the charm of this sturdy brick walkout ranch at 1798 Carr Rd, offering over 2,000 finished sq. ft. of living space. Set on 2.4 acres with breathtaking views of Carr Lake, this home boasts 3 bedrooms, 2 bathrooms, and 3 large decks perfect for outdoor enjoyment. Built in 1962, the open-concept design includes a spacious living room, dining area, and kitchen with stunning lake views. Highlights include two wood-burning fireplaces, gorgeous tongue and groove flooring, and a 200-amp electrical service. Plus, there's a massive pole barn for storage or projects. A true gem!
Location
State MI
County Muskegon
Area Muskegon County - M
Direction East on Laketon ends at Carr
Rooms
Other Rooms Pole Barn
Basement Walk-Out Access
Interior
Interior Features Ceramic Floor, Wood Floor
Heating Forced Air
Cooling Central Air
Fireplaces Number 2
Fireplaces Type Family Room, Living Room, Wood Burning
Fireplace true
Window Features Bay/Bow
Appliance Washer, Refrigerator, Range, Microwave, Dryer, Dishwasher
Laundry Electric Dryer Hookup, Gas Dryer Hookup, In Basement, Washer Hookup
Exterior
Exterior Feature Porch(es), Deck(s)
Utilities Available Natural Gas Connected
View Y/N No
Garage No
Building
Lot Description Wetland Area
Story 1
Sewer Septic Tank
Water Well
Architectural Style Ranch
Structure Type Brick
New Construction No
Schools
School District Oakridge
Others
Tax ID 11-029-300-0004-00
Acceptable Financing Cash, FHA, VA Loan, Conventional
Listing Terms Cash, FHA, VA Loan, Conventional
Read Less
Want to know what your home might be worth? Contact us for a FREE valuation!

Our team is ready to help you sell your home for the highest possible price ASAP





