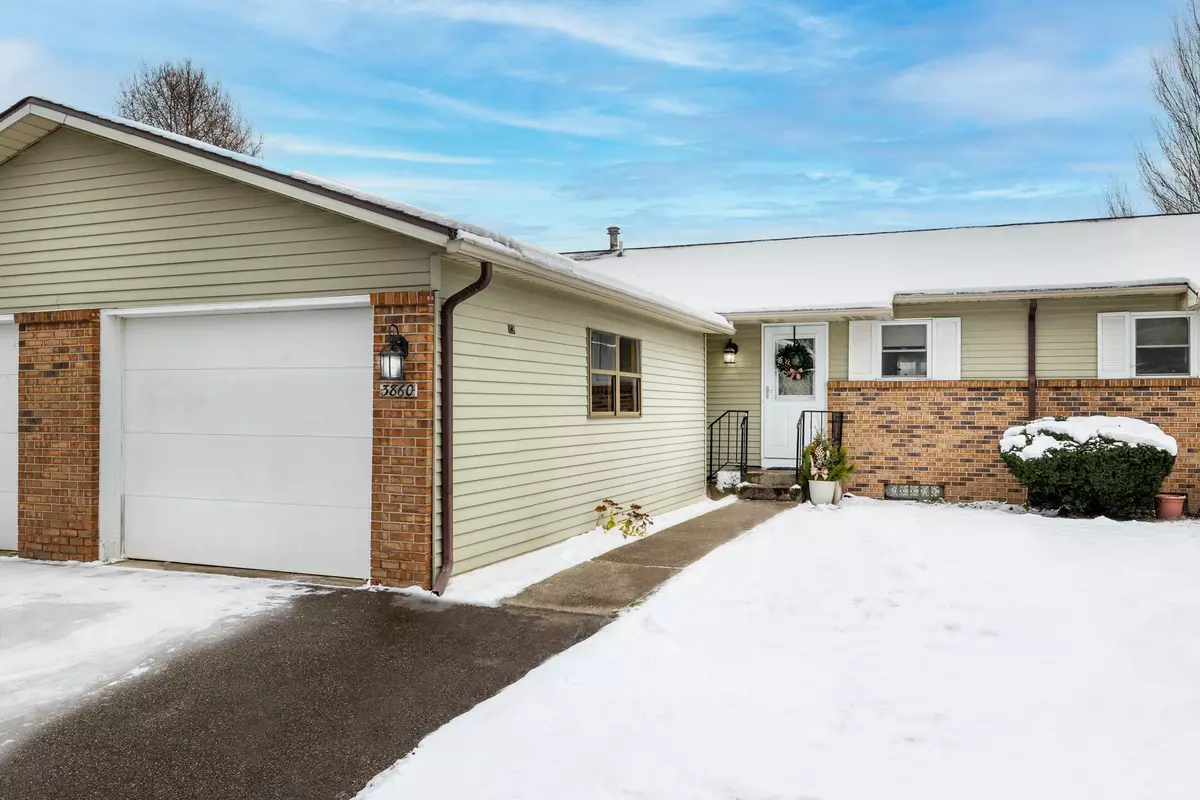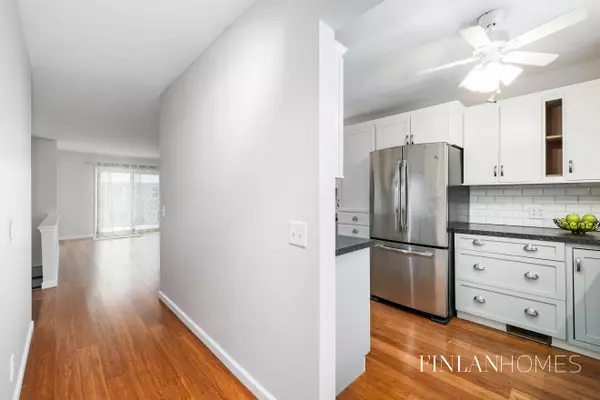$216,000
$209,500
3.1%For more information regarding the value of a property, please contact us for a free consultation.
3860 Villa Montee SE Drive Kentwood, MI 49512
3 Beds
2 Baths
910 SqFt
Key Details
Sold Price $216,000
Property Type Condo
Sub Type Condominium
Listing Status Sold
Purchase Type For Sale
Square Footage 910 sqft
Price per Sqft $237
Municipality City of Kentwood
MLS Listing ID 24062515
Sold Date 01/10/25
Style Ranch
Bedrooms 3
Full Baths 1
Half Baths 1
HOA Fees $263/mo
HOA Y/N true
Year Built 1979
Annual Tax Amount $1,968
Tax Year 2024
Property Sub-Type Condominium
Property Description
Updates and upgrades take center stage in this 3BED|1.5BATH Kentwood condo! Beautiful bamboo flooring throughout the main common areas, a renovated kitchen and full bath headline this lovely property. A convenient back door on the garage makes for simple 5-step-access to the condo to unload all of your 28th St shopping finds! You'll love the kitchen fixtures, shaker cabinets, subway tiling and more that went into the renovation! The kitchen opens to a large living room with slider to the deck and two bedrooms + full bath and optional first floor laundry. The walk-out lower level has an expansive entertainment space w/ new laminate tile flooring at the back, a third bedroom, laundry room and large 1/2 bath with conversion to full potential! This condo is truly convenience personified!
Location
State MI
County Kent
Area Grand Rapids - G
Direction M37 - east on 32nd -- north on E. Paris -- west on Riviera Drive SE to Villa Montee Dr. SE
Rooms
Basement Walk-Out Access
Interior
Heating Forced Air
Cooling Central Air
Fireplace false
Window Features Window Treatments
Appliance Washer, Refrigerator, Oven, Microwave, Dryer, Disposal
Laundry In Basement, Main Level
Exterior
Exterior Feature Patio, Deck(s)
Parking Features Garage Door Opener, Detached
Garage Spaces 1.0
Utilities Available Cable Available, Public Sewer
View Y/N No
Garage Yes
Building
Story 1
Sewer Public Sewer
Water Public
Architectural Style Ranch
Structure Type Aluminum Siding,Brick
New Construction No
Schools
School District Kentwood
Others
HOA Fee Include Water,Trash,Snow Removal,Sewer,Lawn/Yard Care
Tax ID 41-18-14-278-056
Acceptable Financing Cash, FHA, VA Loan, MSHDA, Conventional
Listing Terms Cash, FHA, VA Loan, MSHDA, Conventional
Read Less
Want to know what your home might be worth? Contact us for a FREE valuation!

Our team is ready to help you sell your home for the highest possible price ASAP





