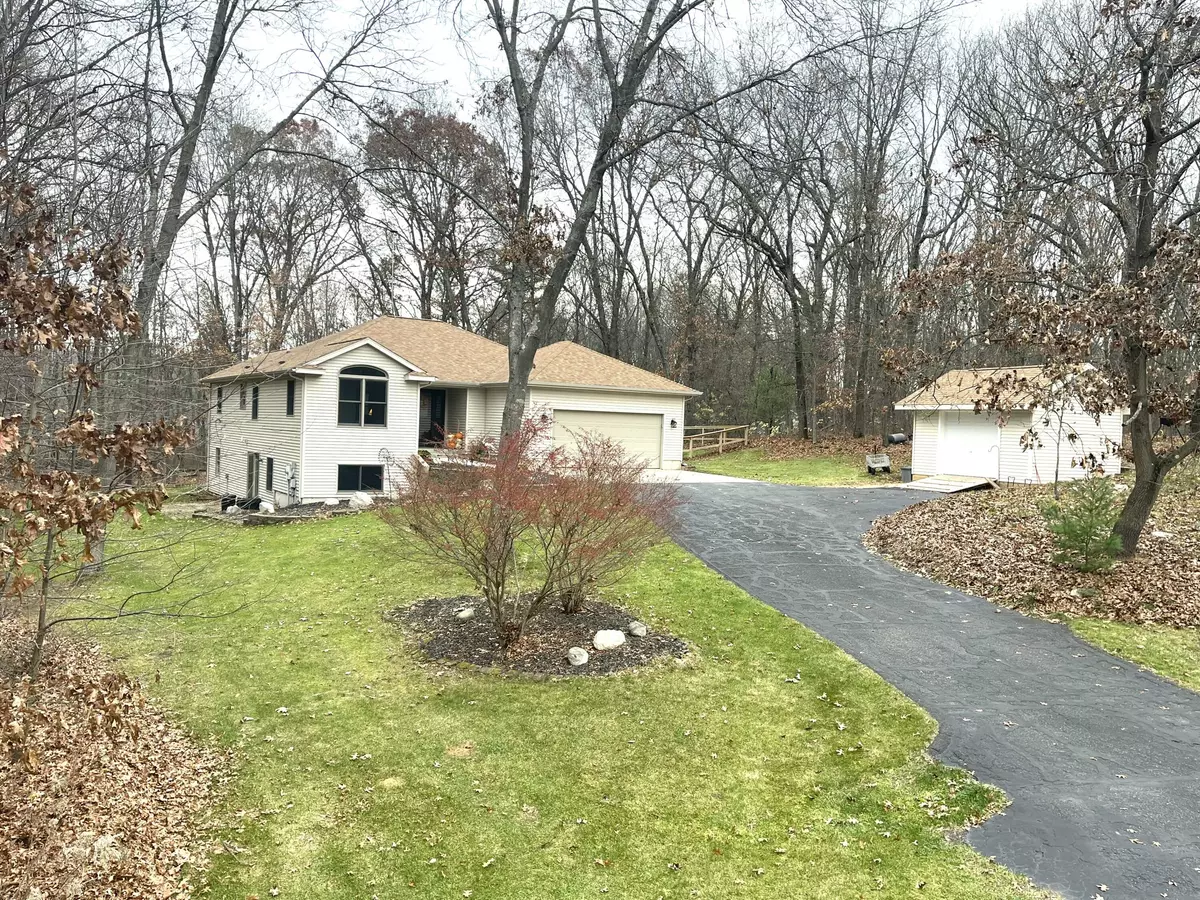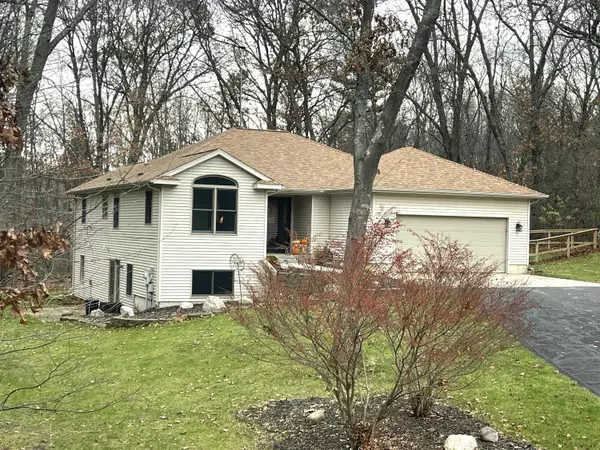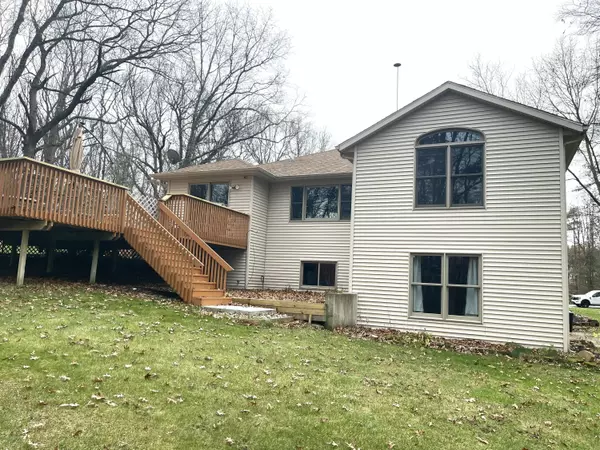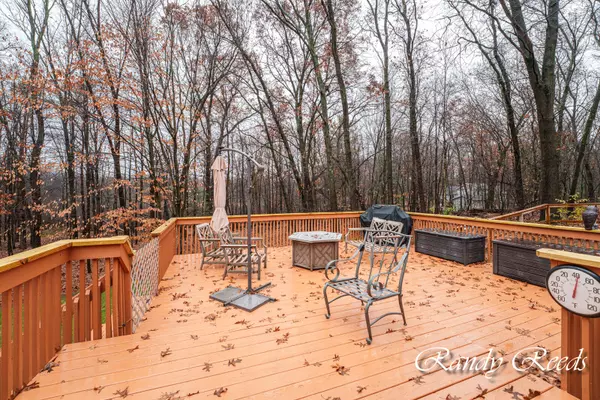$390,000
$399,900
2.5%For more information regarding the value of a property, please contact us for a free consultation.
10695 Blue Spruce NE Drive Rockford, MI 49341
4 Beds
3 Baths
1,456 SqFt
Key Details
Sold Price $390,000
Property Type Single Family Home
Sub Type Single Family Residence
Listing Status Sold
Purchase Type For Sale
Square Footage 1,456 sqft
Price per Sqft $267
Municipality Oakfield Twp
Subdivision White Pines
MLS Listing ID 24059692
Sold Date 01/10/25
Style Ranch
Bedrooms 4
Full Baths 3
HOA Fees $40/ann
HOA Y/N true
Year Built 1999
Annual Tax Amount $4,186
Tax Year 2024
Lot Size 1.100 Acres
Acres 1.1
Lot Dimensions 150' x 360'
Property Sub-Type Single Family Residence
Property Description
This 4 Bedroom, 3 Bath, Walkout Ranch sits at the end of a quiet cul de sac in a very nice neighborhood with nothing but woods and wildlife outback. It has a beautiful new hickory kitchen with Quartz counters and stainless appliances that stay. The dining area sliders open to the huge deck and a side yard that's fenced for kids or pups. There's an ensuite, vaulted ceilings, a main floor laundry, a main floor office, and a big walkout level family room. There's natural gas, excellent mechanicals, plenty of basement storage, and a 12'x16' decorative yard barn. There's a neighborhood playground and you are only a mile from Oakfield Township's ballfields, playground, and fire station. This is a very nice home in a super convenient yet country feeling location. Come take a look!
Location
State MI
County Kent
Area Grand Rapids - G
Direction US-131 to 14 Mile Rd. East 8 miles to Lappley. North 1/2 mile to Blue Spruce then East 1/2 mile to the home at the end of the cul de sac!
Rooms
Other Rooms Shed(s)
Basement Full, Walk-Out Access
Interior
Interior Features Ceiling Fan(s), Garage Door Opener, Humidifier, Security System, Water Softener/Owned, Whirlpool Tub, Wood Floor
Heating Forced Air
Cooling Central Air
Fireplaces Number 1
Fireplaces Type Family Room
Fireplace true
Window Features Screens,Insulated Windows
Appliance Washer, Refrigerator, Range, Oven, Microwave, Dryer, Disposal, Dishwasher
Laundry Main Level
Exterior
Exterior Feature Patio, Deck(s)
Parking Features Garage Faces Front, Attached
Garage Spaces 2.0
Utilities Available Natural Gas Connected, Cable Connected, High-Speed Internet
Amenities Available Playground
View Y/N No
Street Surface Paved
Garage Yes
Building
Lot Description Wooded, Cul-De-Sac
Story 1
Sewer Septic Tank
Water Well
Architectural Style Ranch
Structure Type Vinyl Siding
New Construction No
Schools
School District Cedar Springs
Others
HOA Fee Include Other,Snow Removal
Tax ID 41-08-08-152-030
Acceptable Financing Cash, FHA, VA Loan, Conventional
Listing Terms Cash, FHA, VA Loan, Conventional
Read Less
Want to know what your home might be worth? Contact us for a FREE valuation!

Our team is ready to help you sell your home for the highest possible price ASAP





