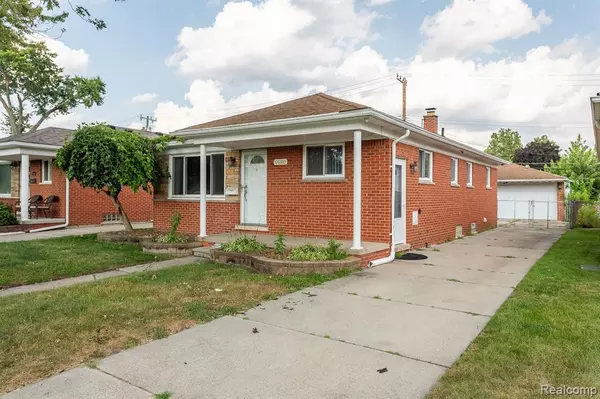$277,000
$270,000
2.6%For more information regarding the value of a property, please contact us for a free consultation.
6560 KINGSBURY Street Dearborn Heights, MI 48127
3 Beds
2 Baths
1,047 SqFt
Key Details
Sold Price $277,000
Property Type Single Family Home
Sub Type Single Family Residence
Listing Status Sold
Purchase Type For Sale
Square Footage 1,047 sqft
Price per Sqft $264
Municipality Dearborn Heights City
Subdivision Dearborn Heights City
MLS Listing ID 20240051588
Sold Date 11/05/24
Bedrooms 3
Full Baths 1
Half Baths 1
Originating Board Realcomp
Year Built 1960
Annual Tax Amount $3,491
Lot Size 5,227 Sqft
Acres 0.12
Lot Dimensions 40.00 x 125.50
Property Sub-Type Single Family Residence
Property Description
Welcome to this modern 3 BR 2 Bath Ranch in the desirable Crestwood School District area of Dearborn Heights. You will be delighted with the one-level flowing open floor plan that provides clear views from the kitchen to the spacious living room. The living room, hall and 3 bedrooms have new flooring installed 2021. Kitchen has a high quality, beautiful granite countertop and back splash. Open spacious yard with a brick paver patio and detached 2 car garage. Large finished basement provides an additional 849 SF of living space. Do not hesitate! Offers will be presented in the order received! All measurements are approximate. Certificate of Occupancy to be provided by seller.
Location
State MI
County Wayne
Area Wayne County - 100
Direction From Beech Daly heading north, turn east onto Warren and right onto Kingsbury. Between Hass and Richardson.
Interior
Heating Forced Air
Cooling Central Air
Appliance Refrigerator, Oven, Disposal, Dishwasher
Exterior
Exterior Feature Porch(es)
Parking Features Detached, Garage Door Opener
Garage Spaces 2.0
View Y/N No
Roof Type Asphalt
Garage Yes
Building
Story 1
Sewer Public
Water Public
Structure Type Brick
Schools
School District Crestwood
Others
Tax ID 33015030658000
Acceptable Financing Cash, Conventional, FHA, VA Loan
Listing Terms Cash, Conventional, FHA, VA Loan
Read Less
Want to know what your home might be worth? Contact us for a FREE valuation!

Our team is ready to help you sell your home for the highest possible price ASAP





