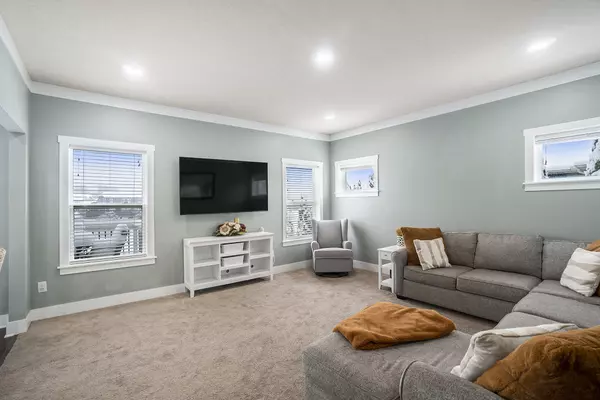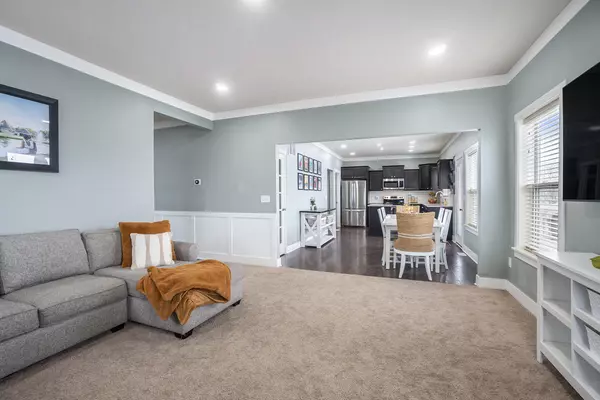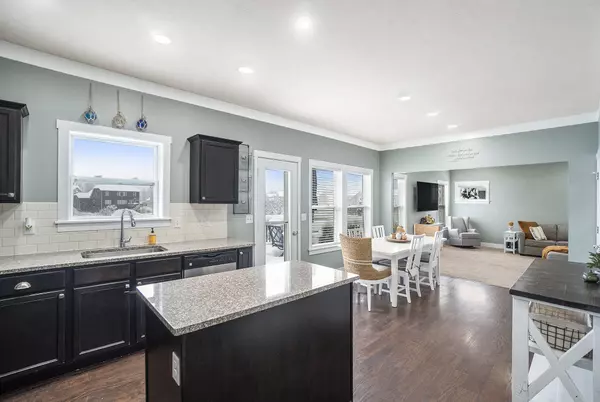$450,000
$449,900
For more information regarding the value of a property, please contact us for a free consultation.
9320 Windward Drive West Olive, MI 49460
4 Beds
3 Baths
2,244 SqFt
Key Details
Sold Price $450,000
Property Type Single Family Home
Sub Type Single Family Residence
Listing Status Sold
Purchase Type For Sale
Square Footage 2,244 sqft
Price per Sqft $200
Municipality Port Sheldon Twp
MLS Listing ID 24061876
Sold Date 01/24/25
Style Colonial
Bedrooms 4
Full Baths 2
Half Baths 1
HOA Fees $55/mo
HOA Y/N true
Year Built 2013
Annual Tax Amount $4,407
Tax Year 2024
Lot Size 0.373 Acres
Acres 0.37
Lot Dimensions 85x191x85x187
Property Sub-Type Single Family Residence
Property Description
Welcome to this stunning home, where modern elegance meets thoughtful design. The open floor plan features gleaming hardwood floors, a large island with a granite countertop, stainless steel appliances, and a chic subway tile backsplash. The mudroom includes custom built-ins for effortless organization, while the private den provides a quiet retreat. The spacious great room is perfect for entertaining or relaxing, with soaring 9-foot ceilings and upgraded recessed lighting. Upstairs, the luxurious primary suite boasts a private bath and an expansive closet. Three additional bedrooms, a full bathroom with updated flooring, and a convenient second-floor laundry room with new flooring complete the upper level. The finished lower level offers additional living space, ideal for a recreation room, home gym, or guest accommodations. Outside, the expanded deck overlooks a fenced in backyard with beautiful landscaping and includes a patio below the deck and a rock/paver pathway that leads to the sandy beach. This Energy Star-qualified home combines modern finishes, thoughtful upgrades, and energy efficiency in a fantastic location. Don't miss the chance to make it yours! room, home gym, or guest accommodations. Outside, the expanded deck overlooks a fenced in backyard with beautiful landscaping and includes a patio below the deck and a rock/paver pathway that leads to the sandy beach. This Energy Star-qualified home combines modern finishes, thoughtful upgrades, and energy efficiency in a fantastic location. Don't miss the chance to make it yours!
Location
State MI
County Ottawa
Area Holland/Saugatuck - H
Direction US31 to Stanton east to Shoreway Dr north to Tradewinds Dr east to Windward north to home.
Rooms
Basement Walk-Out Access
Interior
Interior Features Wood Floor, Kitchen Island
Heating Forced Air
Cooling Central Air
Fireplace false
Window Features Low-Emissivity Windows
Appliance Washer, Refrigerator, Range, Microwave, Dryer, Disposal
Laundry Upper Level
Exterior
Exterior Feature Fenced Back, Deck(s)
Parking Features Garage Faces Front
Garage Spaces 3.0
Waterfront Description Pond
View Y/N No
Garage Yes
Building
Story 2
Sewer Public Sewer
Water Public
Architectural Style Colonial
Structure Type Vinyl Siding
New Construction No
Schools
School District West Ottawa
Others
HOA Fee Include Other
Tax ID 70-11-01-238-013
Acceptable Financing Cash, FHA, VA Loan, Conventional
Listing Terms Cash, FHA, VA Loan, Conventional
Read Less
Want to know what your home might be worth? Contact us for a FREE valuation!

Our team is ready to help you sell your home for the highest possible price ASAP





