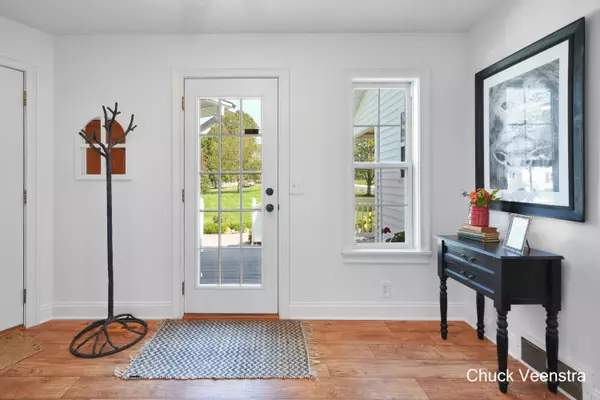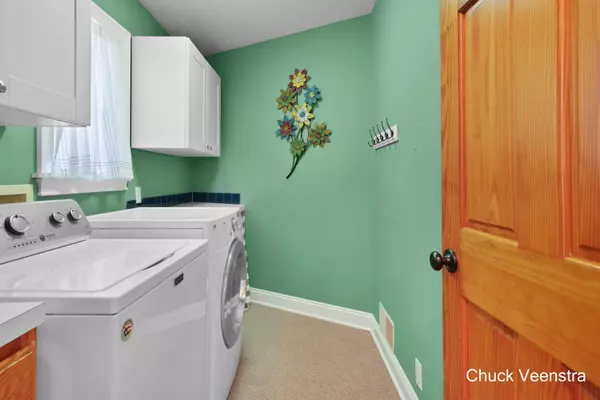$690,000
$730,000
5.5%For more information regarding the value of a property, please contact us for a free consultation.
6760 W Irving Road Hastings, MI 49058
4 Beds
5 Baths
4,462 SqFt
Key Details
Sold Price $690,000
Property Type Single Family Home
Sub Type Single Family Residence
Listing Status Sold
Purchase Type For Sale
Square Footage 4,462 sqft
Price per Sqft $154
Municipality Irving Twp
MLS Listing ID 24049544
Sold Date 01/24/25
Style Cape Cod
Bedrooms 4
Full Baths 4
Half Baths 1
Year Built 1996
Annual Tax Amount $8,206
Tax Year 2024
Lot Size 3.580 Acres
Acres 3.58
Lot Dimensions Irregular
Property Description
Must See Property. Absolutely gorgeous setting. The house features 4 bedrooms, 4 1/2baths. Main level has a nice size entry area off the garage along with a full bath and laundry, Good size kitchen with eating area, Large living room with cathedral ceiling, New in 2022 sun room, Primary bedroom/bathroom, Family room with tiki bar overlooking a very large recreation area perfect for pickleball. Lower level includes a full bath, half bath, family room, bedroom, bonus room and storage. Upper level has 2 bedrooms and full bath. Exterior has a pole-barn with workshop. House and Barn both have new roofs (2023). This listing is for 3.58 acres, house and barn. There is another 3.67 acres with barns available. Look at MLS 2404920
Location
State MI
County Barry
Area Grand Rapids - G
Direction On Irving Road between Main in Middleville and McCann
Rooms
Basement Full
Interior
Interior Features Ceiling Fan(s), Garage Door Opener, Water Softener/Owned
Heating Forced Air
Cooling Central Air
Fireplaces Number 2
Fireplaces Type Family Room, Living Room
Fireplace true
Appliance Washer, Refrigerator, Range, Microwave, Dryer, Dishwasher
Laundry Main Level
Exterior
Exterior Feature Patio
Parking Features Garage Door Opener, Attached
Garage Spaces 2.0
View Y/N No
Street Surface Paved
Garage Yes
Building
Story 2
Sewer Septic Tank
Water Well
Architectural Style Cape Cod
Structure Type Vinyl Siding
New Construction No
Schools
School District Thornapple Kellogg
Others
Tax ID 08-08-031-01-20
Acceptable Financing Cash, Conventional
Listing Terms Cash, Conventional
Read Less
Want to know what your home might be worth? Contact us for a FREE valuation!

Our team is ready to help you sell your home for the highest possible price ASAP





