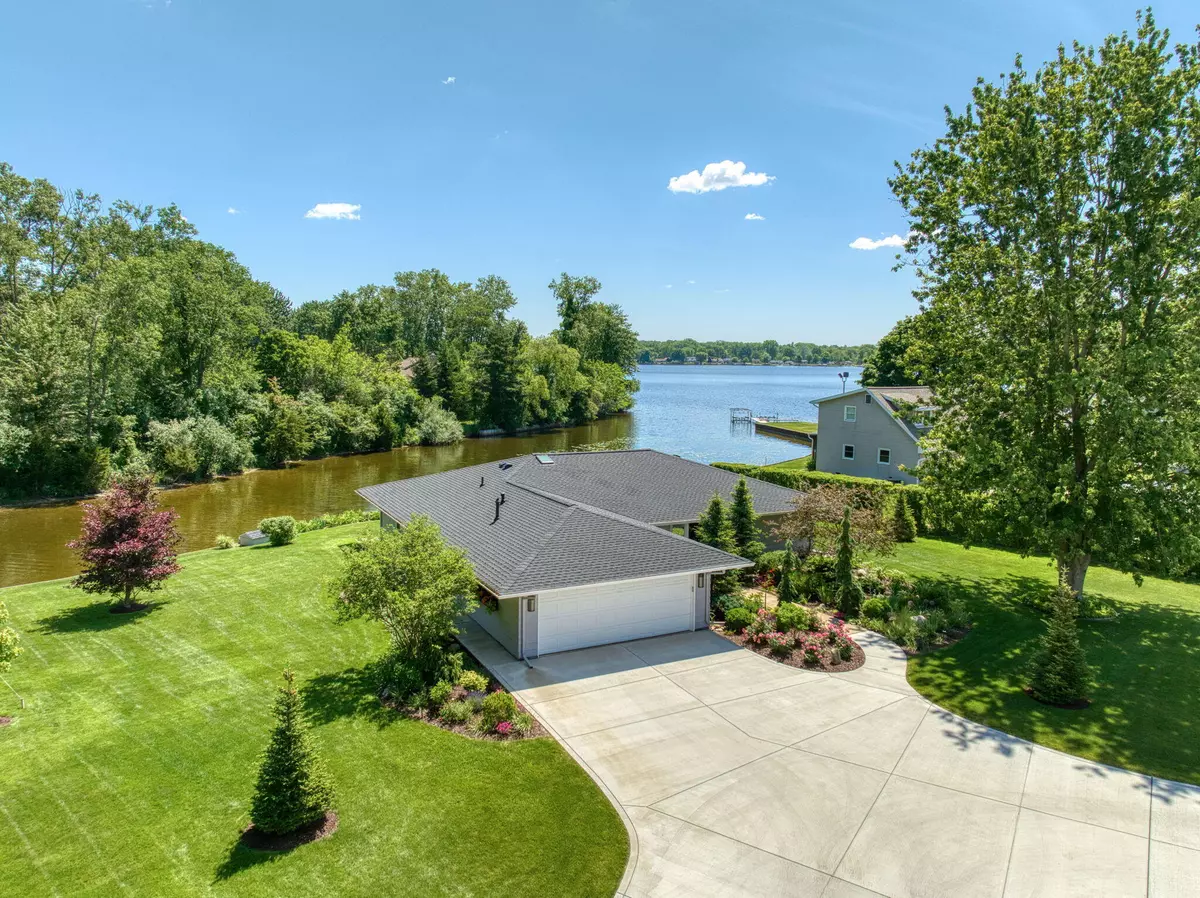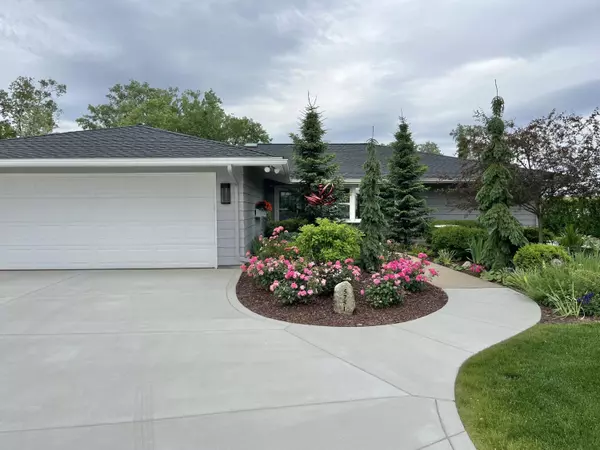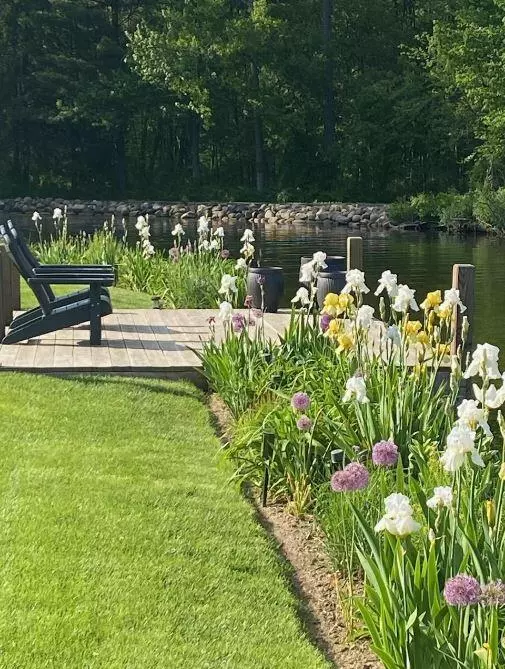$590,000
$600,000
1.7%For more information regarding the value of a property, please contact us for a free consultation.
5751 Browns Lake Road Jackson, MI 49203
2 Beds
2 Baths
1,893 SqFt
Key Details
Sold Price $590,000
Property Type Single Family Home
Sub Type Single Family Residence
Listing Status Sold
Purchase Type For Sale
Square Footage 1,893 sqft
Price per Sqft $311
Municipality Summit Twp
MLS Listing ID 24047501
Sold Date 01/27/25
Style Ranch
Bedrooms 2
Full Baths 2
Year Built 1979
Annual Tax Amount $8,091
Tax Year 2024
Lot Size 0.310 Acres
Acres 0.31
Lot Dimensions 260 x 170 x 242
Property Sub-Type Single Family Residence
Property Description
Waterfront, Turn key & GORGEOUS home in quiet setting, with long views down All Sports Vandercook Lake! Super convenient one level home with open floor-plan and many windows across the lakeside. Home has been completely remodeled and provides beautiful Lake views from every vantage point. New baths have ceramic showers & Granite counters. Kitchen has a beautiful large island with granite new stainless steel appliances and skylights allowing much natural light. The kitchen sink has an opening to view the lake and offers a pass-through to the dining area, which has great built-ins for more storage. There's a covered patio and a year-round deck over the water that is an enjoyable place to have your morning coffee in the sun & wind down from the day! From living room, you can also see Browns Lake. New owner has added quartz counter to the dining area built-ins, recessed lighting, new roof, new cement driveway, tile to covered porch, landscaping & CA closet, etc. From living room, you can also see Browns Lake. New owner has added quartz counter to the dining area built-ins, recessed lighting, new roof, new cement driveway, tile to covered porch, landscaping & CA closet, etc.
Location
State MI
County Jackson
Area Jackson County - Jx
Direction Badgley to Hinkley to S on Browns Lake Rd
Body of Water Vandercook Lake
Rooms
Basement Slab
Interior
Interior Features Ceiling Fan(s), Ceramic Floor, Garage Door Opener, Water Softener/Owned, Wood Floor, Kitchen Island
Heating Forced Air
Cooling Central Air
Fireplace false
Window Features Low-Emissivity Windows,Window Treatments
Appliance Washer, Refrigerator, Range, Microwave, Dryer, Disposal, Dishwasher
Laundry Main Level
Exterior
Exterior Feature Porch(es), Patio
Parking Features Attached
Garage Spaces 2.0
Waterfront Description Lake
View Y/N No
Street Surface Paved
Garage Yes
Building
Story 1
Sewer Public Sewer
Water Public
Architectural Style Ranch
Structure Type Aluminum Siding
New Construction No
Schools
School District Vandercook Lake
Others
Tax ID 000-13-22-452-087-03
Acceptable Financing Cash, FHA, VA Loan, Conventional
Listing Terms Cash, FHA, VA Loan, Conventional
Read Less
Want to know what your home might be worth? Contact us for a FREE valuation!

Our team is ready to help you sell your home for the highest possible price ASAP





