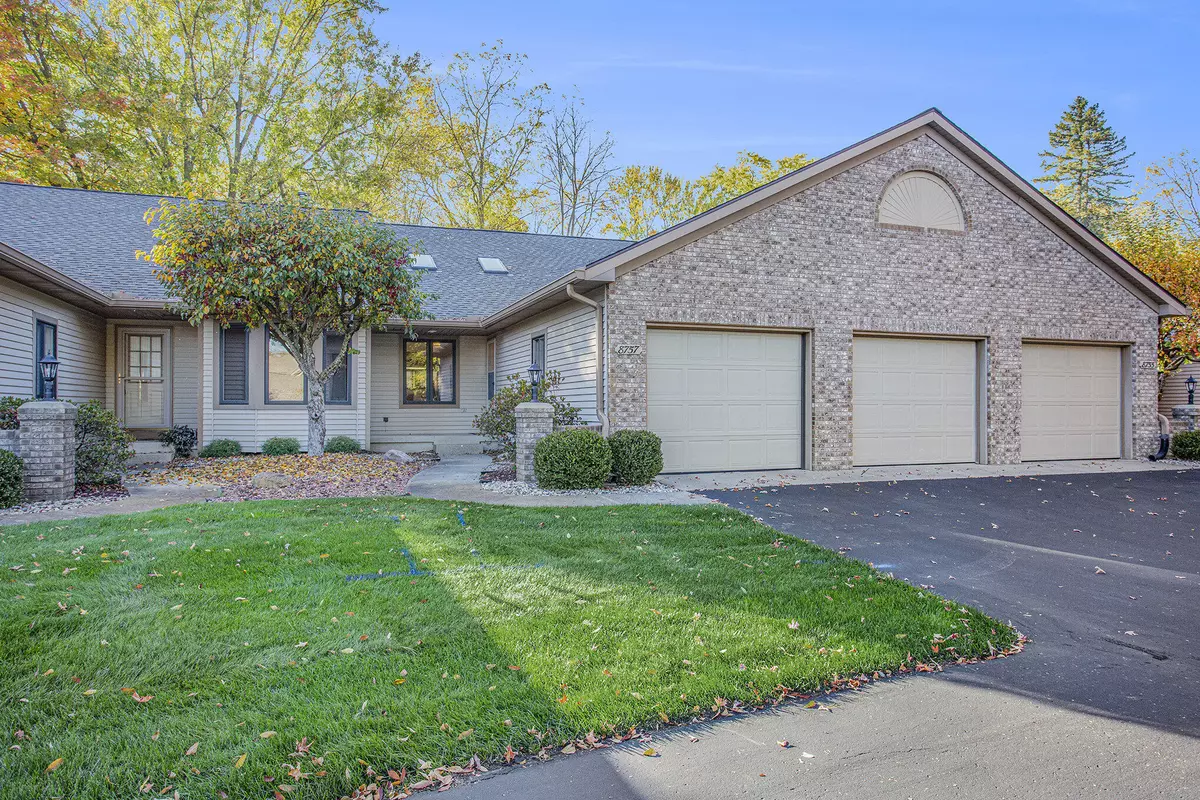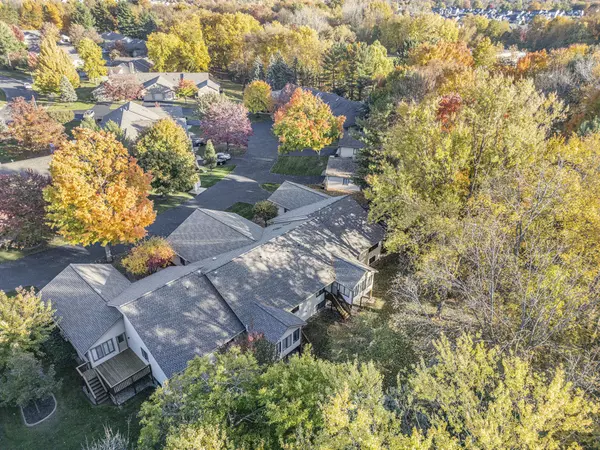$280,000
$299,900
6.6%For more information regarding the value of a property, please contact us for a free consultation.
8757 Lindsey SW Lane Byron Center, MI 49315
2 Beds
2 Baths
1,156 SqFt
Key Details
Sold Price $280,000
Property Type Condo
Sub Type Condominium
Listing Status Sold
Purchase Type For Sale
Square Footage 1,156 sqft
Price per Sqft $242
Municipality Byron Twp
MLS Listing ID 24055718
Sold Date 01/27/25
Style Ranch
Bedrooms 2
Full Baths 2
HOA Fees $265/mo
HOA Y/N true
Year Built 1992
Annual Tax Amount $2,339
Tax Year 2024
Property Sub-Type Condominium
Property Description
Welcome to a well maintained 2 stall condo with no neighbors behind in the popular Byron Forest Condominiums. The main floor has a kitchen including island and desk, dining room, living room with cathedral ceilings, a 4 season room with steps to the backyard, laundry, owners bedroom and bath that has a separate tub and walk-in shower. The lower level has a large family room, bedroom, full bath, flex room, a 2nd laundry room, and storage. Other perks include: walking distance to downtown Byron Center, many rooms painted, a little bigger garage, no age limit and pets are allowed, and close to major highways. Call for a showing today!
Location
State MI
County Kent
Area Grand Rapids - G
Direction From Byron Center Ave, turn East onto 87th to Lindsey Lane to condo.
Rooms
Basement Daylight
Interior
Interior Features Kitchen Island
Heating Forced Air
Cooling Central Air
Fireplace false
Appliance Washer, Refrigerator, Oven, Microwave, Dryer, Dishwasher
Laundry In Basement, Laundry Room, Main Level
Exterior
Parking Features Garage Faces Front, Attached
Garage Spaces 2.0
Amenities Available Pets Allowed
View Y/N No
Street Surface Paved
Garage Yes
Building
Lot Description Level, Wooded, Cul-De-Sac
Story 1
Sewer Public Sewer
Water Public
Architectural Style Ranch
Structure Type Brick,Vinyl Siding
New Construction No
Schools
School District Byron Center
Others
HOA Fee Include Water,Trash,Snow Removal,Sewer,Lawn/Yard Care
Tax ID 41-21-22-155-010
Acceptable Financing Cash, FHA, Conventional
Listing Terms Cash, FHA, Conventional
Read Less
Want to know what your home might be worth? Contact us for a FREE valuation!

Our team is ready to help you sell your home for the highest possible price ASAP





