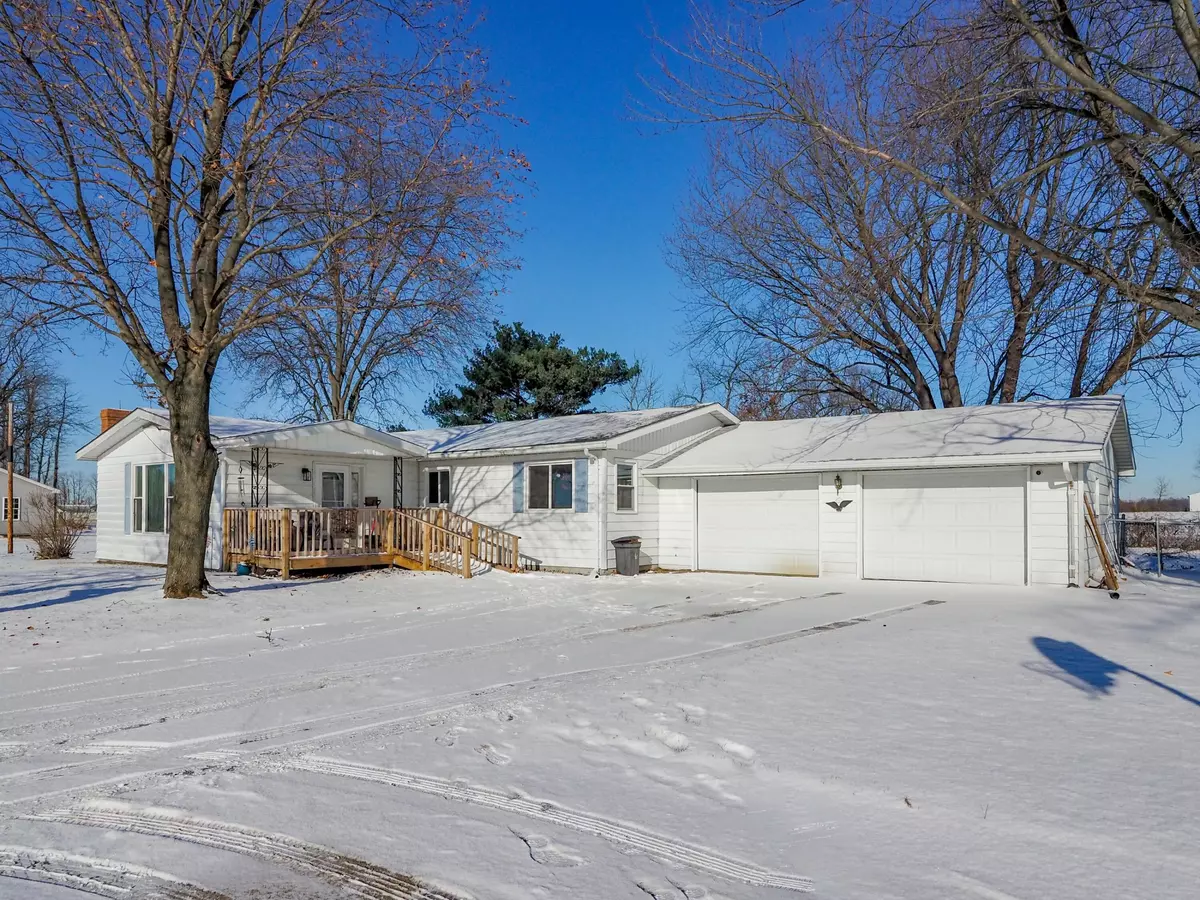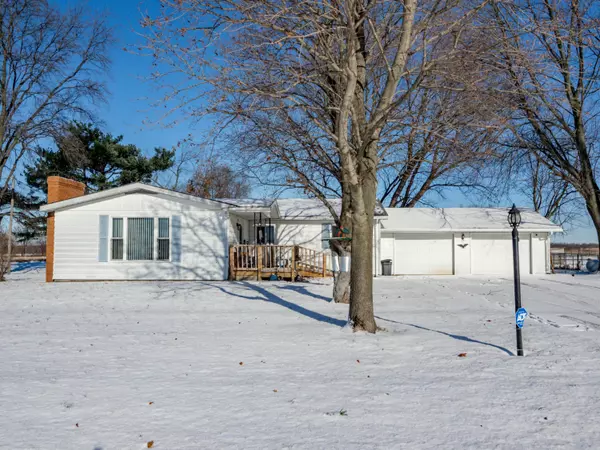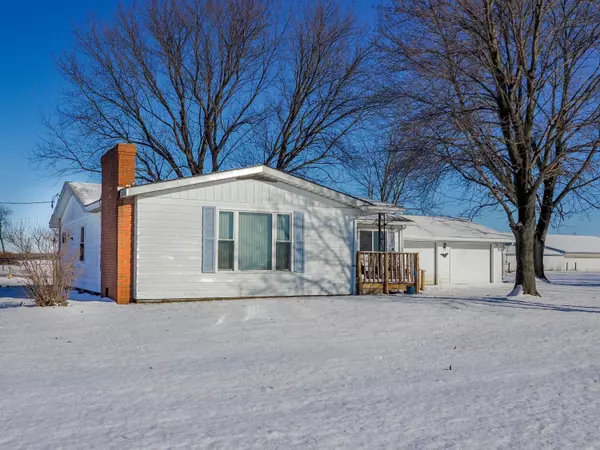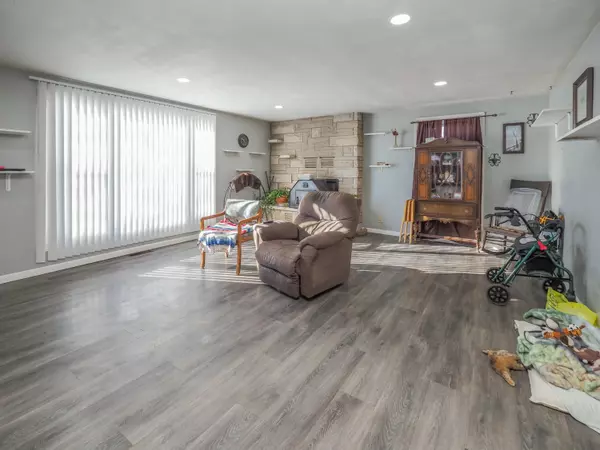$181,500
$195,000
6.9%For more information regarding the value of a property, please contact us for a free consultation.
10772 Barker Road White Pigeon, MI 49099
4 Beds
2 Baths
1,572 SqFt
Key Details
Sold Price $181,500
Property Type Single Family Home
Sub Type Single Family Residence
Listing Status Sold
Purchase Type For Sale
Square Footage 1,572 sqft
Price per Sqft $115
Municipality Mottville Twp
MLS Listing ID 24062197
Sold Date 01/29/25
Style Ranch
Bedrooms 4
Full Baths 1
Half Baths 1
Year Built 1942
Annual Tax Amount $1,064
Tax Year 2024
Lot Size 0.771 Acres
Acres 0.77
Lot Dimensions 140X215
Property Sub-Type Single Family Residence
Property Description
Welcome Home! This charming 4-bedroom, 1.5-bath ranch is nestled on nearly half an acre, surrounded by picturesque farmland. Step inside to a spacious living room featuring updated flooring, a large picture window with views of the front yard, & a cozy wood-burning fireplace. The galley-style kitchen includes a dining area & a generous pantry for added storage. Down the hall, you'll find four comfortable bedrooms, an updated full bath, & a convenient half bath. The fully fenced backyard awaits, offering a peaceful retreat to relax & take in the scenic surroundings. The attached 2-car garage features a brand-new roof, enhancing the home's functionality & appeal. While some updates have been completed, this home offers an excellent opportunity to add your personal touch & create the perfect space. Make this charming ranch your dream home! perfect space. Make this charming ranch your dream home!
Location
State MI
County St. Joseph
Area St. Joseph County - J
Direction US 12 to Thomas Rd. Turn south - Go to Barker Rd. Turn east on Barker. Approx 1/2 mile to home. On north side of Barker.
Rooms
Basement Full
Interior
Interior Features Ceiling Fan(s), Eat-in Kitchen
Heating Forced Air
Cooling Central Air
Fireplaces Number 1
Fireplaces Type Living Room, Wood Burning
Fireplace true
Appliance Washer, Refrigerator, Range, Microwave, Freezer, Dryer, Dishwasher
Laundry In Basement
Exterior
Exterior Feature Fenced Back, Patio, Deck(s)
Parking Features Attached
Garage Spaces 2.0
View Y/N No
Street Surface Paved
Handicap Access Ramped Entrance
Garage Yes
Building
Story 1
Sewer Septic Tank
Water Well
Architectural Style Ranch
Structure Type Aluminum Siding
New Construction No
Schools
School District Constantine
Others
Tax ID 7501101301800
Acceptable Financing Cash, FHA, VA Loan, Rural Development, Conventional
Listing Terms Cash, FHA, VA Loan, Rural Development, Conventional
Read Less
Want to know what your home might be worth? Contact us for a FREE valuation!

Our team is ready to help you sell your home for the highest possible price ASAP





