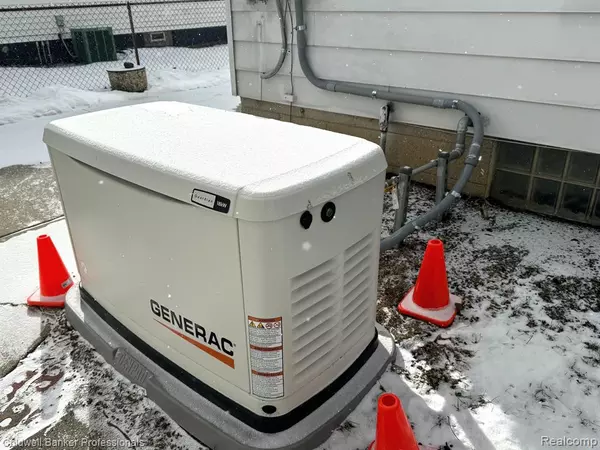$229,000
$229,000
For more information regarding the value of a property, please contact us for a free consultation.
3184 Griffith Avenue Berkley, MI 48072
3 Beds
1 Bath
941 SqFt
Key Details
Sold Price $229,000
Property Type Single Family Home
Sub Type Single Family Residence
Listing Status Sold
Purchase Type For Sale
Square Footage 941 sqft
Price per Sqft $243
Municipality Berkley City
Subdivision Berkley City
MLS Listing ID 20250004655
Sold Date 01/31/25
Bedrooms 3
Full Baths 1
Originating Board Realcomp
Year Built 1941
Annual Tax Amount $2,833
Lot Size 5,662 Sqft
Acres 0.13
Lot Dimensions 50.00 x 115.00
Property Sub-Type Single Family Residence
Property Description
Pride of ownership.! Charming and ready for the new buyer. This 3 bedroom bungalow has a large master sweet with specious closet and sitting area where you can use as your home office. Recently remodeled full bath with large shower and cherry cabinets. Through out this family home has hardwood floors. Living room is leading to a formal dining room with lords of windows and natural lighting. Newer appliances, hot water tank, AC 2024, generator 2024, furnace 7-8 years old., newer private sidewall and long driveway. Neutral color paint. Specious basement with glass block windows. Large garage with extra storage. A must see!
Location
State MI
County Oakland
Area Oakland County - 70
Direction South of 12 Mile Rd, West of Cooliage Hwy
Interior
Interior Features Humidifier
Heating Forced Air
Cooling Central Air
Appliance Washer, Refrigerator, Range, Oven, Microwave
Exterior
Exterior Feature Fenced Back
Parking Features Detached
Garage Spaces 2.0
View Y/N No
Roof Type Asphalt
Garage Yes
Building
Story 2
Water Public
Structure Type Aluminum Siding
Schools
School District Berkley
Others
Tax ID 2518209001
Acceptable Financing Cash, Conventional
Listing Terms Cash, Conventional
Read Less
Want to know what your home might be worth? Contact us for a FREE valuation!

Our team is ready to help you sell your home for the highest possible price ASAP





