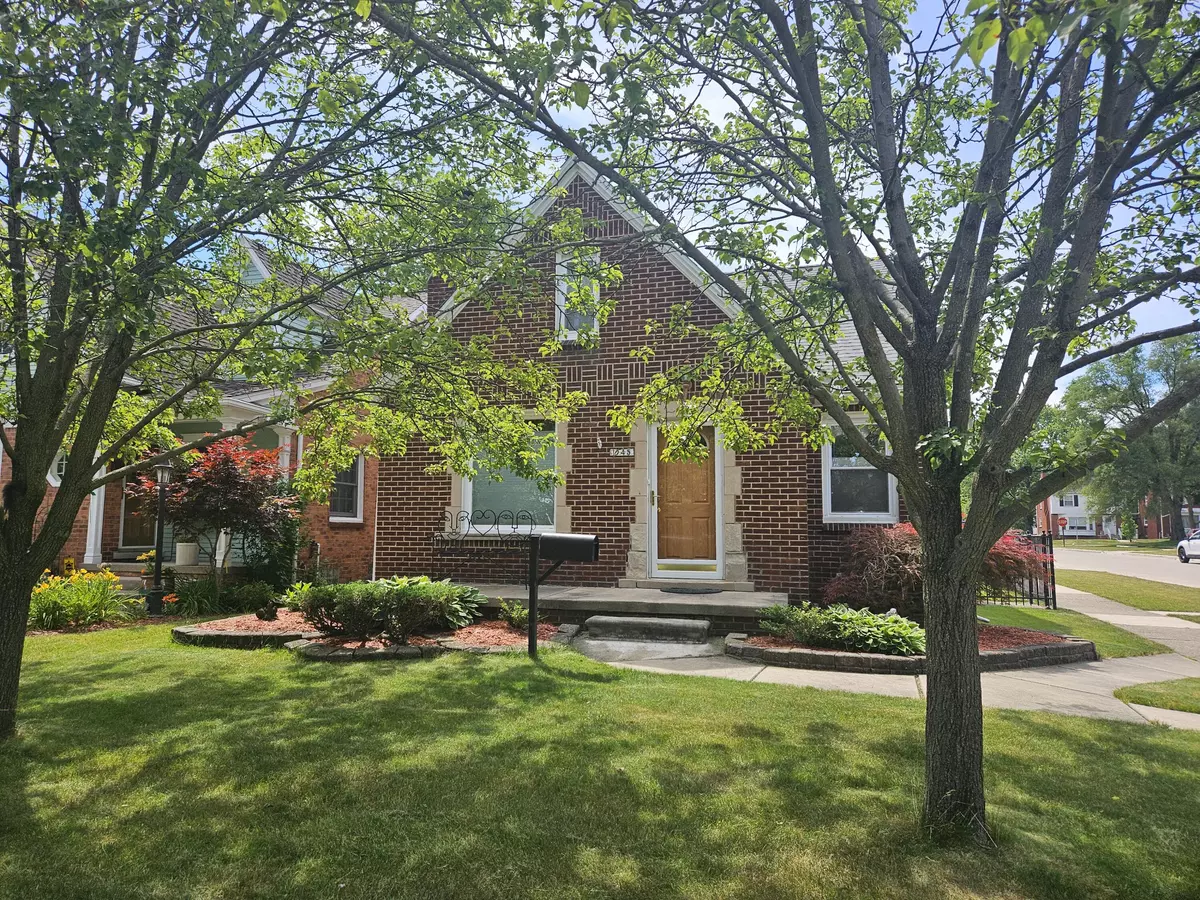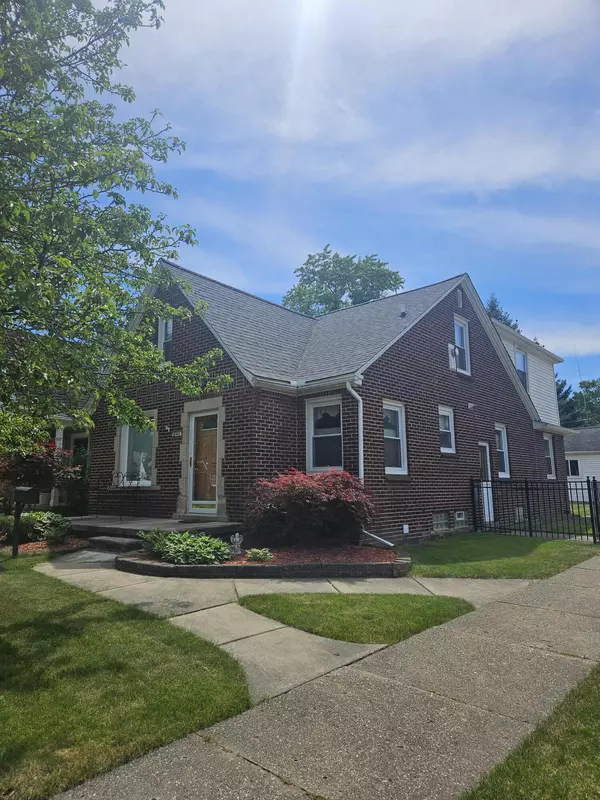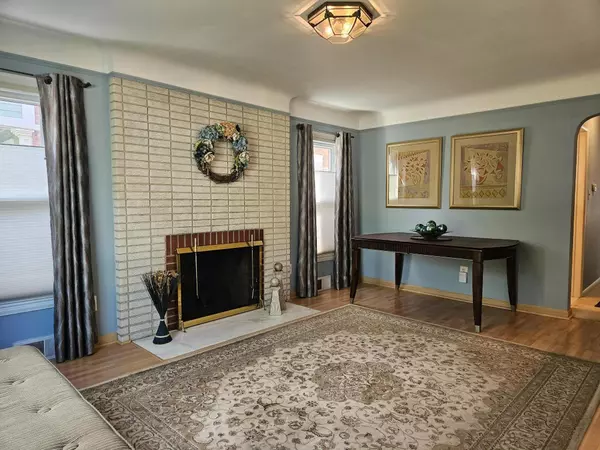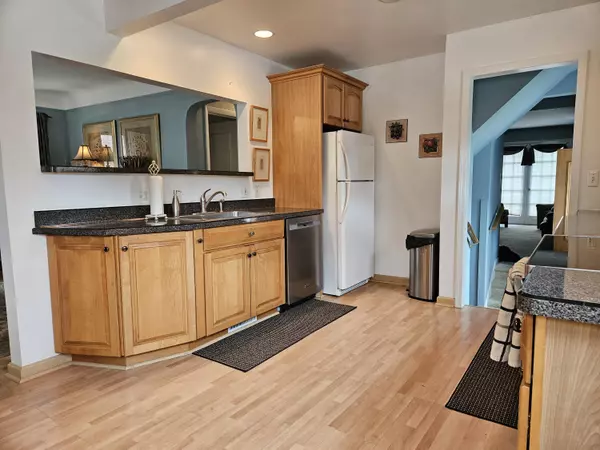$365,000
$389,000
6.2%For more information regarding the value of a property, please contact us for a free consultation.
1045 N Elizabeth Street Dearborn, MI 48128
4 Beds
3 Baths
1,900 SqFt
Key Details
Sold Price $365,000
Property Type Single Family Home
Sub Type Single Family Residence
Listing Status Sold
Purchase Type For Sale
Square Footage 1,900 sqft
Price per Sqft $192
Municipality Dearborn City
Subdivision Dearborn Golf Park Sub
MLS Listing ID 24037123
Sold Date 01/30/25
Style Cape Cod
Bedrooms 4
Full Baths 2
Half Baths 1
Year Built 1947
Annual Tax Amount $4,006
Tax Year 2023
Lot Size 4,835 Sqft
Acres 0.11
Lot Dimensions 37x130x39x130
Property Sub-Type Single Family Residence
Property Description
Great location, corner lot in desired Dearborn Golf Park Sub w/ fenced yard and sidewalks. 4 Bedrooms, 2.5 Baths. Main Floor Bedroom plus 3 additional Bedrooms up and Full Bath. Sinks on either side of dual entry bath. Extra-Large 2 Car Garage w/ additional storage space and double doors leading to bricked porch. Additional fenced in area next to Garage to store Recycling and Waste Bins. Half bath in the basement. Large Laundry Room and Storage Space. Large Basement Rec Room. Most likely, wood floors under carpet on upper stairs and largest upper bedroom. Kraft-maid Cabinets in Kitchen. City Inspection done. Sprinklers winterized. Must be accompanied by Licensed Agent
Location
State MI
County Wayne
Area Wayne County - 100
Direction Telegraph Road - East on Wilson
Rooms
Basement Full
Interior
Interior Features Garage Door Opener
Heating Forced Air
Cooling Central Air
Fireplaces Number 1
Fireplaces Type Formal Dining
Fireplace true
Window Features Window Treatments
Appliance Washer, Refrigerator, Range, Oven, Microwave, Dryer, Disposal, Dishwasher
Laundry Lower Level, Washer Hookup
Exterior
Exterior Feature Fenced Back, Porch(es), Patio
Parking Features Garage Faces Side, Garage Door Opener, Detached
Garage Spaces 2.0
Utilities Available Natural Gas Available, Cable Available, Natural Gas Connected, Cable Connected, Public Water, Public Sewer, High-Speed Internet
View Y/N No
Street Surface Paved
Garage Yes
Building
Lot Description Corner Lot, Level, Sidewalk
Story 2
Sewer Public Sewer
Water Public
Architectural Style Cape Cod
Structure Type Brick,Vinyl Siding,Wood Siding
New Construction No
Schools
Elementary Schools Howard
Middle Schools Bryant
School District Dearborn
Others
Tax ID 32-09-163-05-011
Acceptable Financing Cash, VA Loan, Conventional
Listing Terms Cash, VA Loan, Conventional
Read Less
Want to know what your home might be worth? Contact us for a FREE valuation!

Our team is ready to help you sell your home for the highest possible price ASAP





