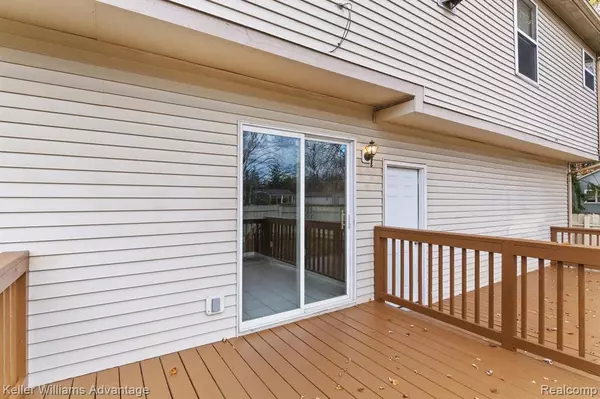$295,000
$281,000
5.0%For more information regarding the value of a property, please contact us for a free consultation.
18354 PERSHING Street Livonia, MI 48152
4 Beds
3 Baths
1,800 SqFt
Key Details
Sold Price $295,000
Property Type Single Family Home
Sub Type Single Family Residence
Listing Status Sold
Purchase Type For Sale
Square Footage 1,800 sqft
Price per Sqft $163
Municipality Livonia City
Subdivision Livonia City
MLS Listing ID 20240084252
Sold Date 01/29/25
Bedrooms 4
Full Baths 2
Half Baths 1
Originating Board Realcomp
Year Built 1998
Annual Tax Amount $4,076
Lot Size 0.260 Acres
Acres 0.26
Lot Dimensions 60.00 x 190.00
Property Sub-Type Single Family Residence
Property Description
This charming 3-bedroom, 2.1-bathroom home is located in a desirable Livonia neighborhood and offers a perfect blend of comfort and convenience. Featuring a spacious living area and a large backyard ideal for outdoor gatherings. You'll also appreciate the generous 2-car garage, providing plenty of storage and parking space. With close proximity to schools, parks, shopping, and major highways, you'll enjoy both peaceful suburban living and easy access to everything the area has to offer. Don't miss out on this fantastic opportunity — schedule your showing today!
Location
State MI
County Wayne
Area Wayne County - 100
Direction South on Seven Mile turn west on Inkster. Turn west on second street. Take first left house is the 3rd on the left.
Rooms
Basement Slab
Interior
Heating Forced Air
Cooling Central Air
Fireplaces Type Formal Dining
Fireplace true
Appliance Range, Oven
Exterior
Parking Features Attached
Garage Spaces 2.0
View Y/N No
Garage Yes
Building
Story 2
Sewer Public
Water Public
Structure Type Brick,Vinyl Siding
Schools
School District Clarenceville
Others
Tax ID 46045010078001
Acceptable Financing Cash, Conventional, FHA, VA Loan
Listing Terms Cash, Conventional, FHA, VA Loan
Read Less
Want to know what your home might be worth? Contact us for a FREE valuation!

Our team is ready to help you sell your home for the highest possible price ASAP





