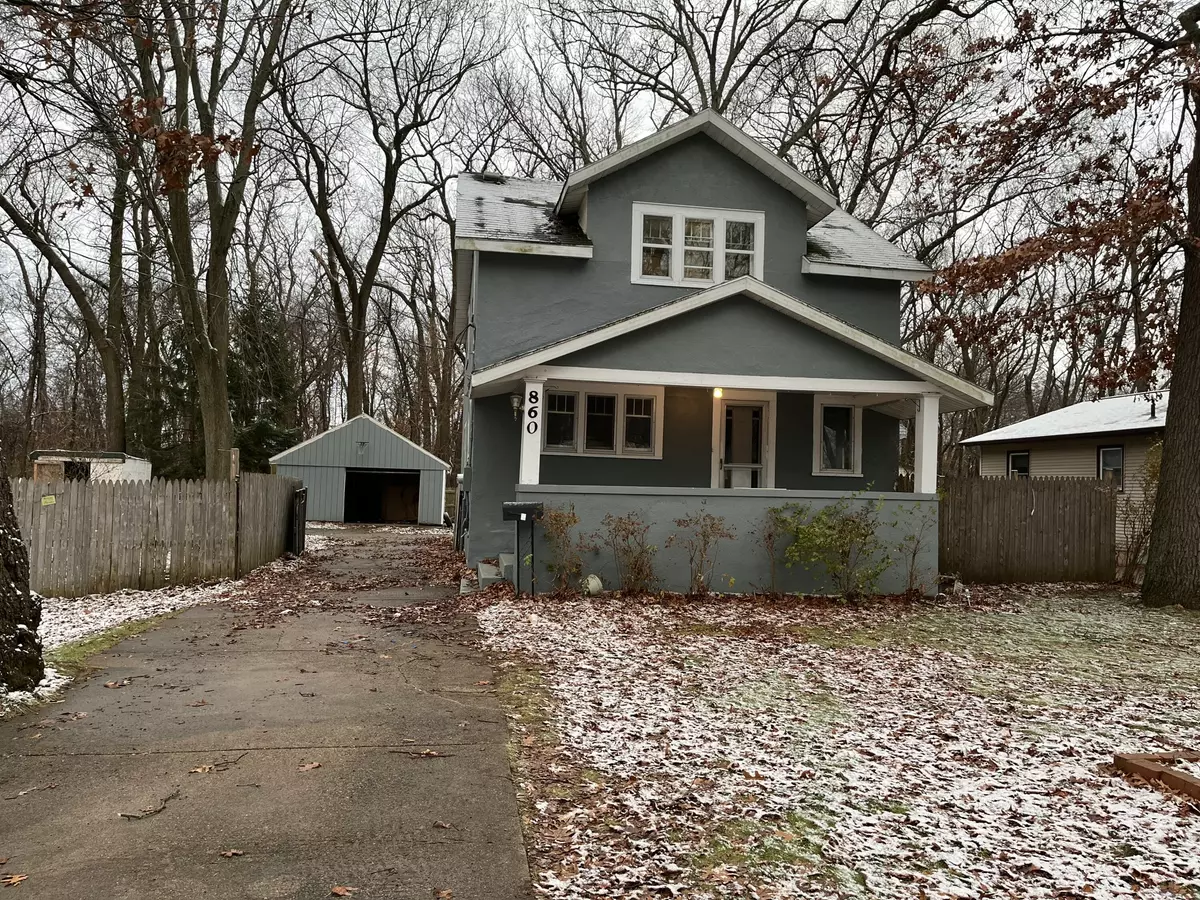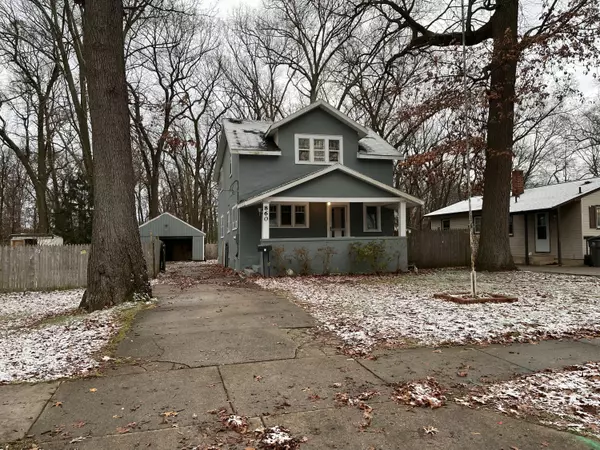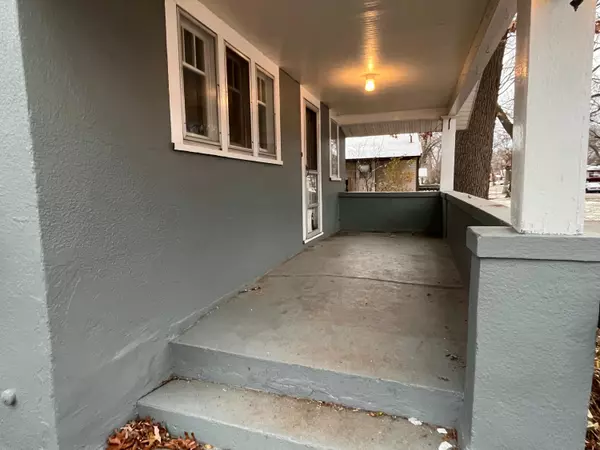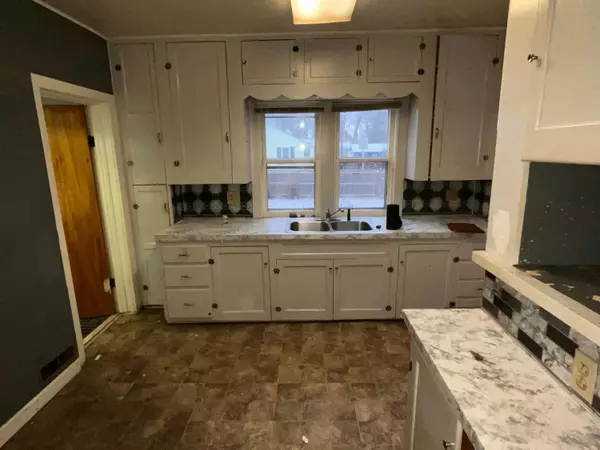$205,000
$199,900
2.6%For more information regarding the value of a property, please contact us for a free consultation.
860 Oakcrest SW Street Wyoming, MI 49509
4 Beds
2 Baths
1,584 SqFt
Key Details
Sold Price $205,000
Property Type Single Family Home
Sub Type Single Family Residence
Listing Status Sold
Purchase Type For Sale
Square Footage 1,584 sqft
Price per Sqft $129
Municipality City of Wyoming
MLS Listing ID 25000286
Sold Date 01/31/25
Style Traditional
Bedrooms 4
Full Baths 1
Half Baths 1
Year Built 1920
Annual Tax Amount $2,150
Tax Year 2024
Lot Size 0.260 Acres
Acres 0.26
Lot Dimensions 88x272
Property Sub-Type Single Family Residence
Property Description
Welcome to 860 Oakcrest! This four bed one and a half bath home is looking for the new owner to bring out its full potential! Great opportunity for an investor or a home owner looking to build some sweat equity! The main level features a living space, dining area, kitchen, bedroom, and full bath. The upper level provides three bedrooms, half bath, and office space. Situated on a double lot there are two parcels included in the sale! With some work, there is an opportunity to sell off the vacant parcel! Conveniently located, you are only minutes from US131 access. All offers due Wednesday, January 8 at 12PM. Schedule your showing today!
Location
State MI
County Kent
Area Grand Rapids - G
Direction US-131 to W on 36th St, S on Clyde Park Ave SW, W on Oakcrest St SW, the house will be on the south side of the road.
Rooms
Basement Full
Interior
Heating Forced Air
Fireplace false
Laundry In Basement
Exterior
Exterior Feature Fenced Back, Porch(es)
Parking Features Garage Faces Front, Detached
Garage Spaces 1.0
Utilities Available Natural Gas Available, Cable Available, Natural Gas Connected, Public Water, Public Sewer
View Y/N No
Street Surface Paved
Garage Yes
Building
Lot Description Sidewalk
Story 2
Sewer Public Sewer
Water Public
Architectural Style Traditional
Structure Type Stucco
New Construction No
Schools
School District Godwin Heights
Others
Tax ID 41-17-23-227-012 & 41-17-23-227-013
Acceptable Financing Cash, Conventional
Listing Terms Cash, Conventional
Read Less
Want to know what your home might be worth? Contact us for a FREE valuation!

Our team is ready to help you sell your home for the highest possible price ASAP





