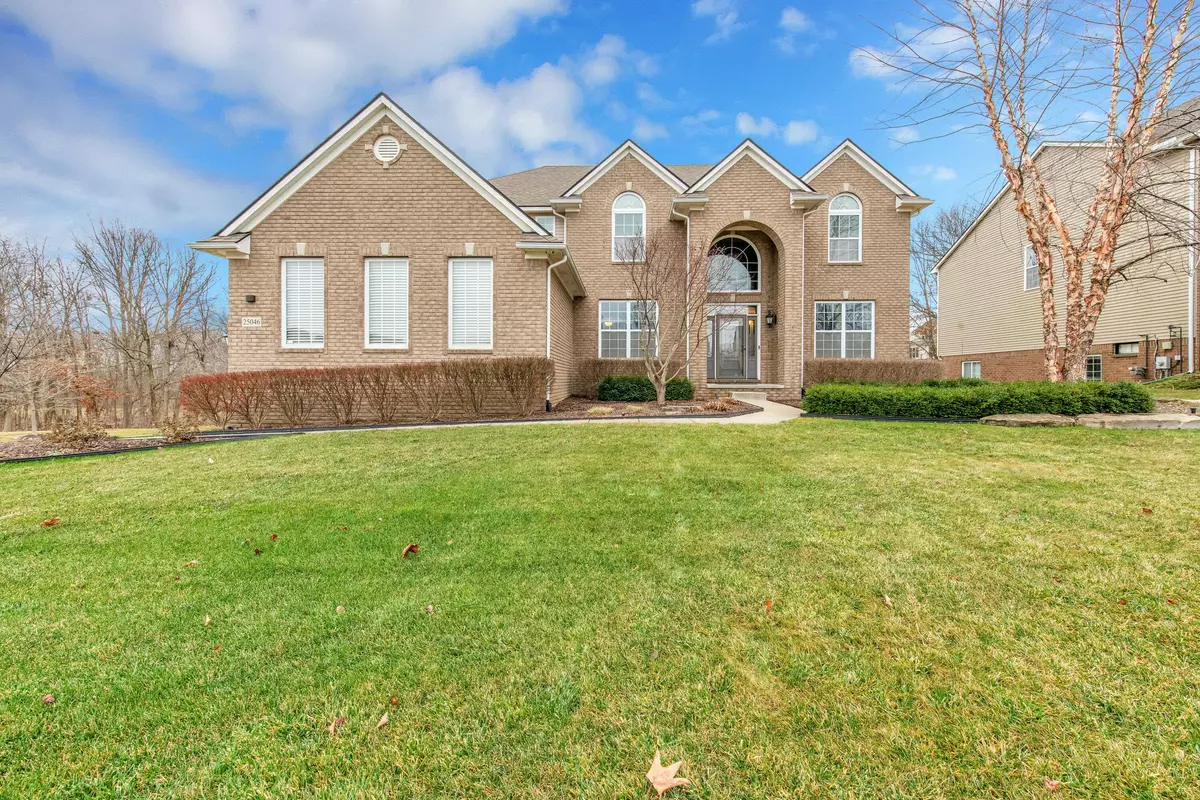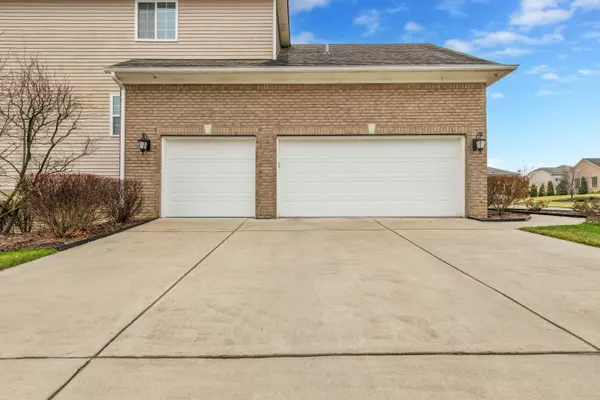$700,000
$699,750
For more information regarding the value of a property, please contact us for a free consultation.
25046 Carriage Lane South Lyon, MI 48178
4 Beds
5 Baths
3,117 SqFt
Key Details
Sold Price $700,000
Property Type Single Family Home
Sub Type Single Family Residence
Listing Status Sold
Purchase Type For Sale
Square Footage 3,117 sqft
Price per Sqft $224
Municipality Lyon Twp
Subdivision Carriage Club Sub Phase 3
MLS Listing ID 25000121
Sold Date 02/03/25
Style Colonial
Bedrooms 4
Full Baths 4
Half Baths 1
HOA Fees $18/ann
HOA Y/N true
Year Built 2012
Annual Tax Amount $6,824
Tax Year 2024
Lot Size 0.300 Acres
Acres 0.3
Lot Dimensions 90x138
Property Sub-Type Single Family Residence
Property Description
Stately brick colonial features over 3,100 sq ft w/ a full brick elevation, all backs to private woods. Manicured landscaped corner lot invites you inside. 2 story foyer flanked by formal living & dining rms, sharp iron spindled, Y-shaped staircase. Open flr plan around the central great rm. Loads of natural light, cozy gas fireplace, 9' ceilings & 8' doors. Private office/den, Island kitchen loaded w/ maple cabnts, granite counters, SS appliances, & custom lighting. Upstairs boasts 4 spacious bedrms & 3 full baths, spoiling primary suite w/ trey ceiling & dbl walk-in closets. Finished daylight bsmnt w/ tons of recessed lights, carpet, kitchenette and another full bath. Check the back yard w/ multi tiered deck & paver patio w/ fire-pit. WH Generator. 3 car garage. (Assumable 3.25% loan)
Location
State MI
County Oakland
Area Oakland County - 70
Direction Enter from 11 Mile Rd. at Coach Lane S. to Carriage Lane Then S. to house on Left or from 10 Mile Rd. at Peter's Barn to Right on Padstone to Winnowing then Right to Carriage Lane, house will be on your Right. House is 1/2 way between 10 and 11 Mile Rd.
Rooms
Basement Daylight, Full
Interior
Interior Features Ceiling Fan(s), Garage Door Opener, Generator, Humidifier, Security System, Water Softener/Owned, Wood Floor, Kitchen Island, Eat-in Kitchen, Pantry
Heating Forced Air
Cooling Central Air
Fireplaces Number 1
Fireplaces Type Family Room, Gas Log
Fireplace true
Window Features Screens,Insulated Windows,Window Treatments
Appliance Washer, Refrigerator, Range, Oven, Microwave, Dryer, Double Oven, Disposal, Dishwasher
Laundry Gas Dryer Hookup, Main Level, Sink, Washer Hookup
Exterior
Exterior Feature Porch(es), Patio, Deck(s)
Parking Features Garage Faces Side, Garage Door Opener, Attached
Garage Spaces 3.0
Utilities Available Natural Gas Connected, Cable Connected, High-Speed Internet
Amenities Available Playground
View Y/N No
Street Surface Paved
Garage Yes
Building
Lot Description Corner Lot, Sidewalk
Story 2
Sewer Public Sewer
Water Public
Architectural Style Colonial
Structure Type Brick,Vinyl Siding
New Construction No
Schools
School District South Lyon
Others
Tax ID 21-21-303-011
Acceptable Financing Cash, VA Loan, Conventional, Assumable
Listing Terms Cash, VA Loan, Conventional, Assumable
Read Less
Want to know what your home might be worth? Contact us for a FREE valuation!

Our team is ready to help you sell your home for the highest possible price ASAP





