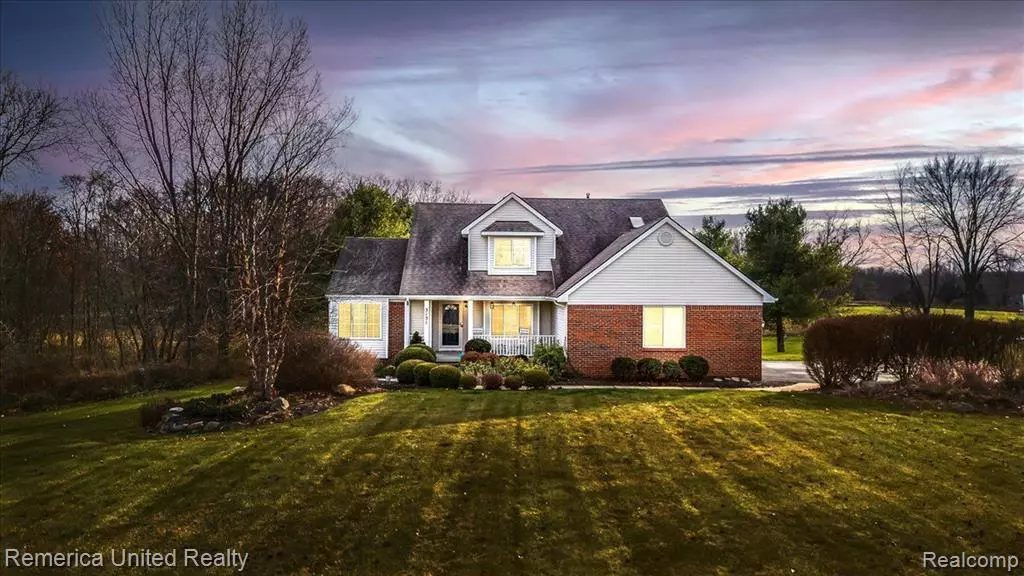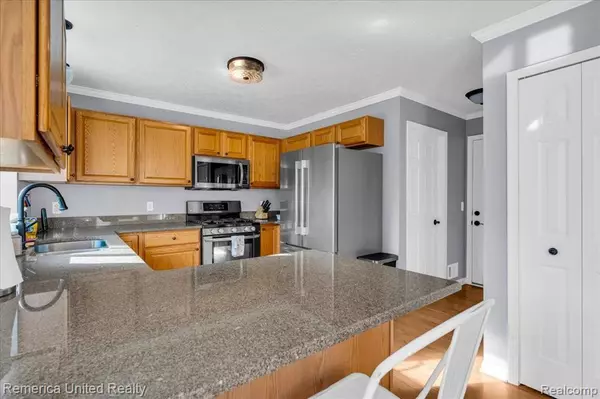$423,000
$420,000
0.7%For more information regarding the value of a property, please contact us for a free consultation.
3131 PRESCOTT Drive Howell, MI 48843
4 Beds
4 Baths
1,967 SqFt
Key Details
Sold Price $423,000
Property Type Single Family Home
Sub Type Single Family Residence
Listing Status Sold
Purchase Type For Sale
Square Footage 1,967 sqft
Price per Sqft $215
Municipality Marion Twp
Subdivision Marion Twp
MLS Listing ID 20240000124
Sold Date 02/04/25
Bedrooms 4
Full Baths 3
Half Baths 1
HOA Fees $50/ann
HOA Y/N true
Originating Board Realcomp
Year Built 1999
Annual Tax Amount $4,037
Lot Size 1.000 Acres
Acres 1.0
Lot Dimensions 192.11 x 315.90
Property Sub-Type Single Family Residence
Property Description
Welcome Home to 3131 Prescott Dr?! This beautiful 4-bedroom, 3.5-bath gem has everything you've been looking for! The first-floor master suite offers ultimate convenience with its private bath and serene atmosphere. The high ceilings throughout the home bring in natural light and create a bright, welcoming space you'll love to come home to. The finished basement is a showstopper, featuring a bonus bedroom and full bathroom—perfect for hosting guests or creating your dream hangout spot. Outside, your pets will enjoy the freedom of an electric dog fence spanning both the front and back yards. With a 3-car attached garage and a location in a picturesque neighborhood, this home has it all. Don't wait schedule your tour today and see why 3131 Prescott is the perfect place to call home!
Location
State MI
County Livingston
Area Livingston County - 40
Direction Pinckney Rd, west on W. Coon Lake Rd, N on Country Farm Rd, W onto Prescott Rd
Interior
Heating Forced Air
Cooling Central Air
Laundry Main Level
Exterior
Parking Features Attached
Garage Spaces 3.0
View Y/N No
Garage Yes
Building
Story 2
Water Well
Structure Type Brick,Vinyl Siding
Schools
School District Howell
Others
HOA Fee Include Lawn/Yard Care,Snow Removal
Tax ID 1016202019
Acceptable Financing Cash, Conventional, FHA, VA Loan
Listing Terms Cash, Conventional, FHA, VA Loan
Read Less
Want to know what your home might be worth? Contact us for a FREE valuation!

Our team is ready to help you sell your home for the highest possible price ASAP





