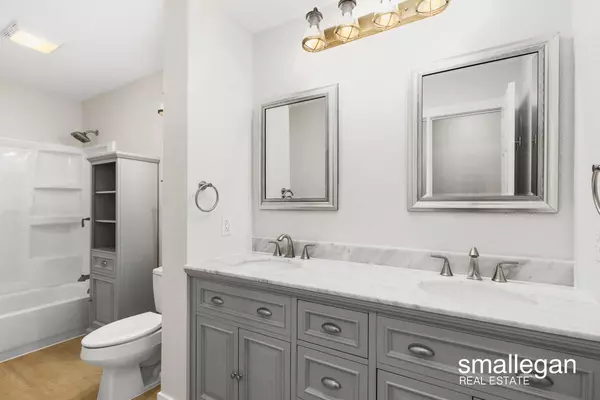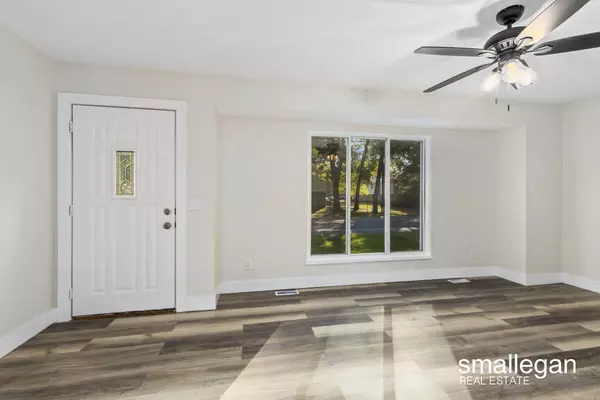$215,000
$222,900
3.5%For more information regarding the value of a property, please contact us for a free consultation.
759 S Sheridan Drive Muskegon, MI 49442
4 Beds
2 Baths
1,021 SqFt
Key Details
Sold Price $215,000
Property Type Single Family Home
Sub Type Single Family Residence
Listing Status Sold
Purchase Type For Sale
Square Footage 1,021 sqft
Price per Sqft $210
Municipality Muskegon Twp
MLS Listing ID 24052029
Sold Date 02/07/25
Style Ranch
Bedrooms 4
Full Baths 2
Year Built 1970
Annual Tax Amount $4,393
Tax Year 2024
Lot Size 9,583 Sqft
Acres 0.22
Lot Dimensions 80 x 120
Property Sub-Type Single Family Residence
Property Description
Welcome to this beautifully remodeled 4-bedroom, 2 full bath home that offers a perfect blend of modern comfort and convenience. The main living areas boast fresh updates, including stylish flooring and contemporary fixtures. The fully finished basement features a spacious lounge area, ideal for movie nights, game days, or creating your personal retreat. With a 2-car garage, you'll have ample space for vehicles and storage. The large, fully fenced backyard provides privacy, while mature fruit trees add charm to the outdoor space. Minutes from schools, shopping, dining, and entertainment, this home truly offers the best of both worlds.
Location
State MI
County Muskegon
Area Muskegon County - M
Direction Head north on US-31 N 1.1 mi Take exit 114 for M-46/Apple Ave toward Newaygo 0.2 mi Turn right onto M-46 E/State Rte 46 E/E Apple Ave 1.0 mi Turn left onto S Sheridan Dr Destination will be on the left
Rooms
Basement Full
Interior
Interior Features Ceiling Fan(s)
Heating Forced Air
Fireplace false
Appliance Refrigerator, Range, Oven, Microwave
Laundry In Basement
Exterior
Parking Features Detached
Garage Spaces 2.0
View Y/N No
Garage Yes
Building
Story 1
Sewer Public Sewer
Water Public
Architectural Style Ranch
Structure Type Aluminum Siding
New Construction No
Schools
School District Orchard View
Others
Tax ID 10-688-005-0021-00
Acceptable Financing Cash, FHA, VA Loan, Conventional
Listing Terms Cash, FHA, VA Loan, Conventional
Read Less
Want to know what your home might be worth? Contact us for a FREE valuation!

Our team is ready to help you sell your home for the highest possible price ASAP





