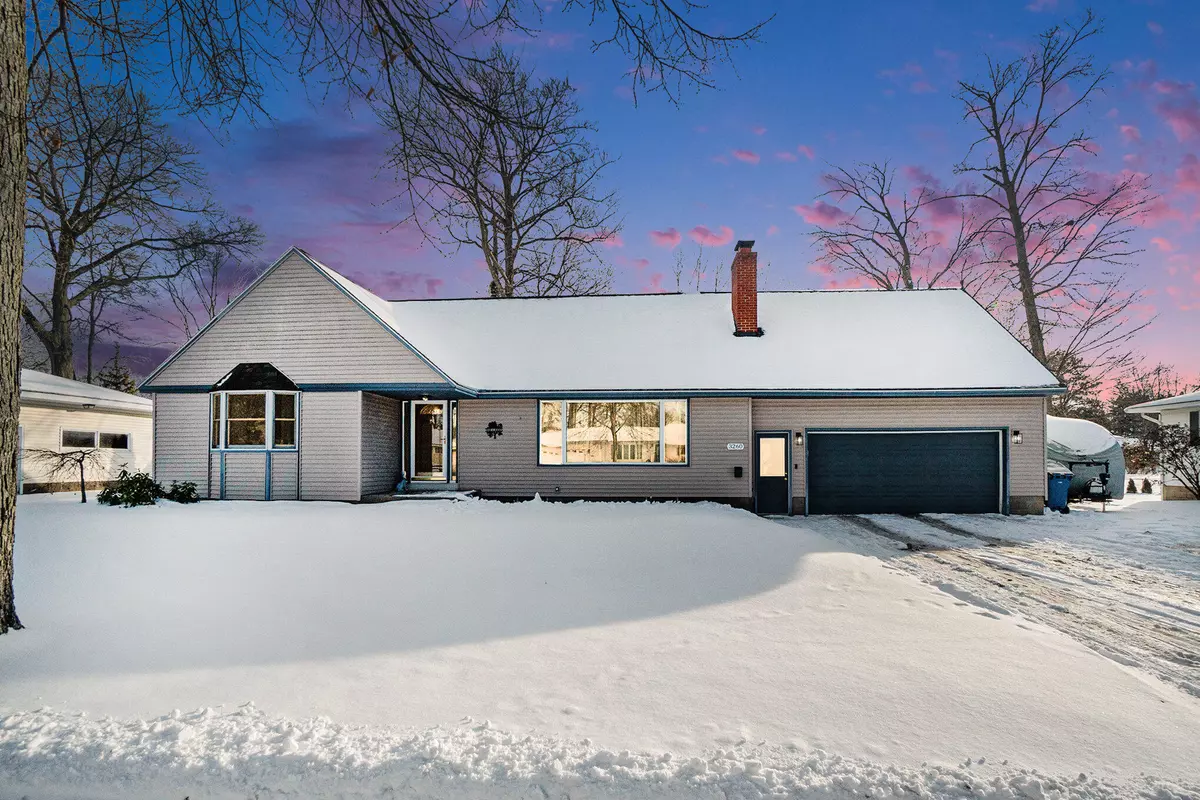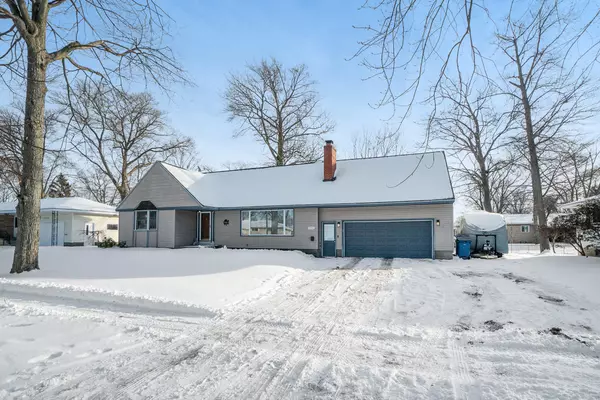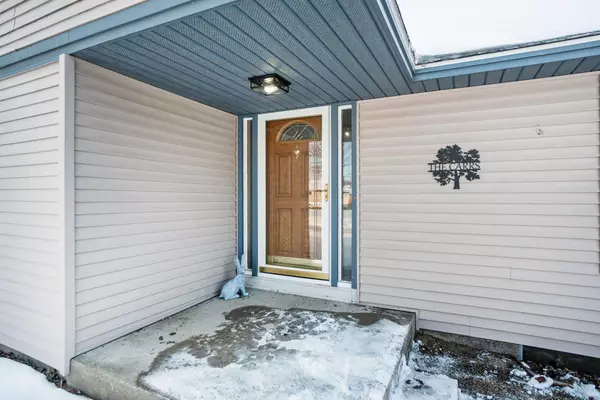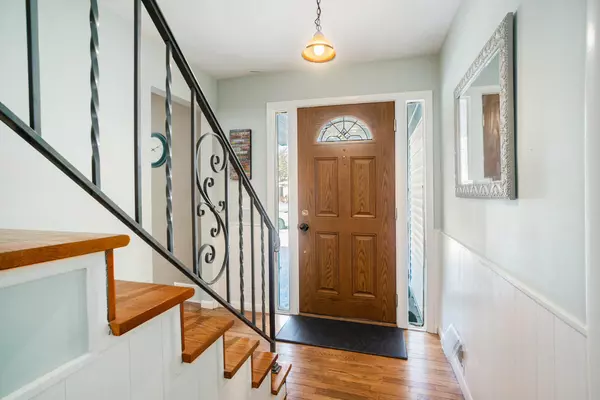$285,000
$285,000
For more information regarding the value of a property, please contact us for a free consultation.
3260 Hanley Road Muskegon, MI 49441
3 Beds
2 Baths
1,855 SqFt
Key Details
Sold Price $285,000
Property Type Single Family Home
Sub Type Single Family Residence
Listing Status Sold
Purchase Type For Sale
Square Footage 1,855 sqft
Price per Sqft $153
Municipality Roosevelt Park City
MLS Listing ID 25002234
Sold Date 02/07/25
Style Bungalow
Bedrooms 3
Full Baths 2
Year Built 1963
Annual Tax Amount $3,740
Tax Year 2023
Lot Size 9,496 Sqft
Acres 0.22
Lot Dimensions 91x104
Property Sub-Type Single Family Residence
Property Description
Discover this spacious and well-maintained 3-bedroom, 2-bath home in the heart of Roosevelt Park! The dining area flows into the kitchen and living space, with a cozy fireplace in the large front room. The primary bedroom is generously sized, and the beautifully updated full bath features tiled flooring. The family room downstairs includes a second fireplace for added warmth and charm. One of the standout features is the oversized garage, one of the largest in the area offering 600 sq. ft. of space. This home also features a new roof and large sink in lower level for dog bath.Located in the highly sought-after Mona Shores School District and conveniently located near shopping, dining, grocery stores, and more, this home is a must-see! Don't miss your chance to own a gem in a prime location! Don't miss your chance to own a gem in a prime location!
Location
State MI
County Muskegon
Area Muskegon County - M
Direction W Norton to Maple Grove North to Woodside West to Hanley South to Home
Rooms
Other Rooms Shed(s)
Basement Full
Interior
Interior Features Garage Door Opener, Wood Floor, Pantry
Heating Forced Air
Cooling Central Air
Fireplaces Number 2
Fireplaces Type Family Room, Living Room, Wood Burning
Fireplace true
Appliance Refrigerator, Range, Dishwasher
Laundry In Basement
Exterior
Exterior Feature Fenced Back, Patio
Parking Features Attached
Garage Spaces 2.0
Utilities Available Phone Available, Natural Gas Available, Electricity Available, Cable Available, Phone Connected, Natural Gas Connected, Cable Connected, Public Water, Public Sewer, Broadband
View Y/N No
Street Surface Paved
Garage Yes
Building
Lot Description Level
Story 2
Sewer Public Sewer
Water Public
Architectural Style Bungalow
Structure Type Aluminum Siding,Brick,Vinyl Siding
New Construction No
Schools
School District Mona Shores
Others
Tax ID 25-380-000-0029-00
Acceptable Financing Cash, FHA, Conventional
Listing Terms Cash, FHA, Conventional
Read Less
Want to know what your home might be worth? Contact us for a FREE valuation!

Our team is ready to help you sell your home for the highest possible price ASAP





