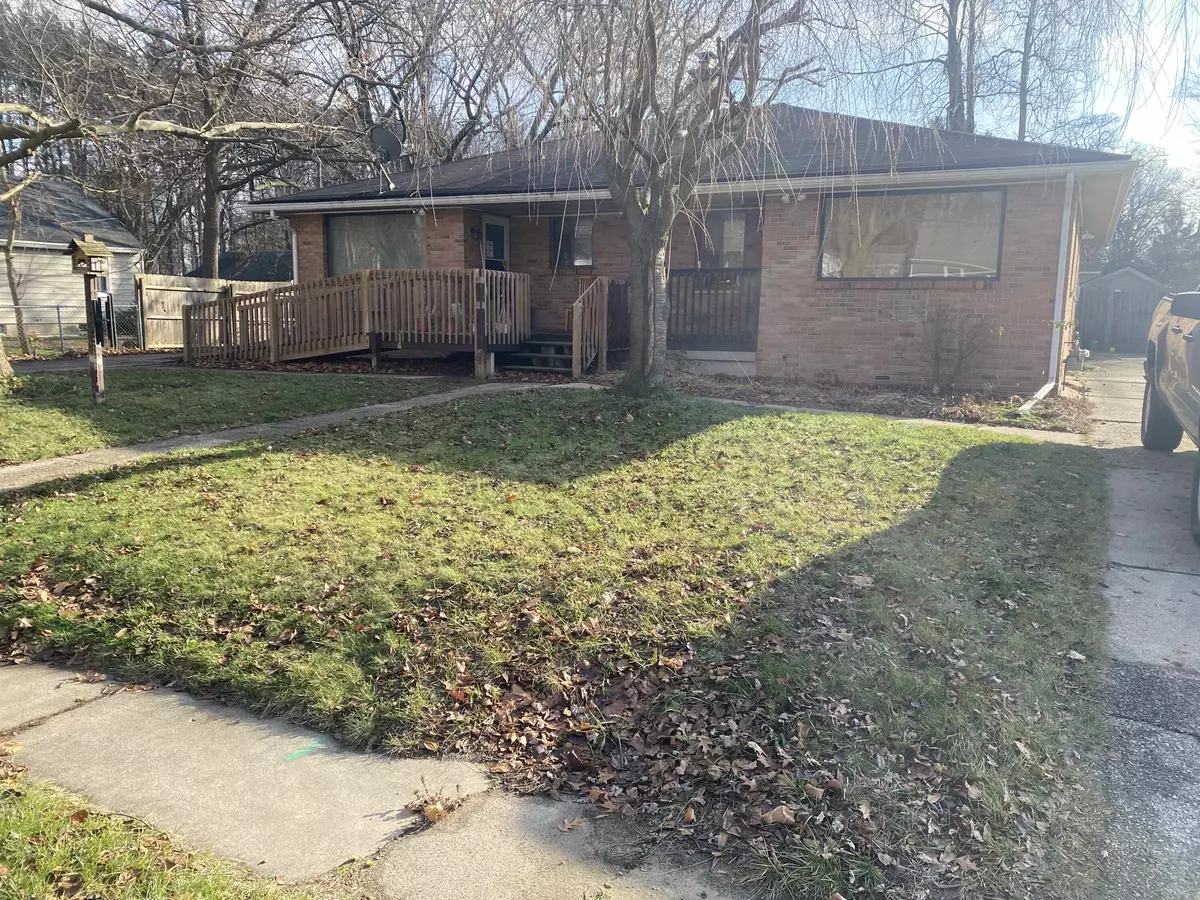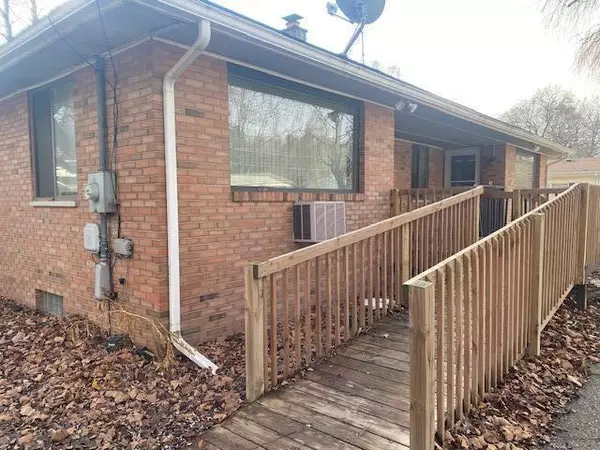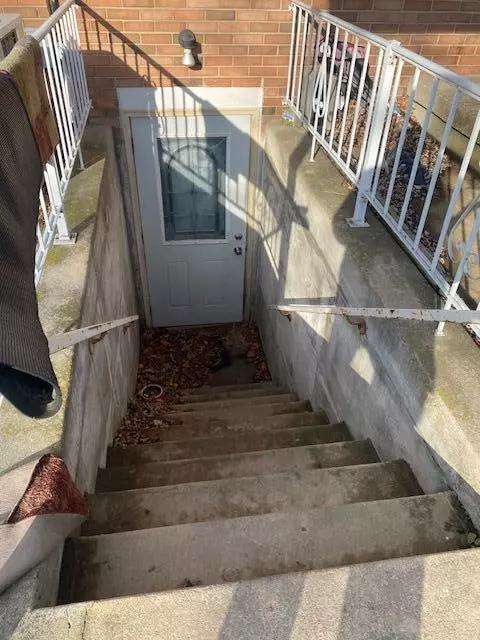$265,000
$299,900
11.6%For more information regarding the value of a property, please contact us for a free consultation.
144 Brownell SE Street Grand Rapids, MI 49548
5 Beds
2 Baths
1,538 SqFt
Key Details
Sold Price $265,000
Property Type Single Family Home
Sub Type Single Family Residence
Listing Status Sold
Purchase Type For Sale
Square Footage 1,538 sqft
Price per Sqft $172
Municipality City of Grand Rapids
MLS Listing ID 24062492
Sold Date 02/07/25
Style Ranch
Bedrooms 5
Full Baths 2
Year Built 1967
Annual Tax Amount $3,902
Tax Year 2023
Lot Size 8,712 Sqft
Acres 0.2
Lot Dimensions appox 72X121
Property Sub-Type Single Family Residence
Property Description
This home was previously a duplex that has been converted into a single family group home. Duplex usage will require permission from Gaines-Twp Building Department. Outside has 2 Separate Driveways. The Home main level has Handicap Accessibility with 5 bedrooms , 2 living Room areas, Kitchen and Large full bathroom. The Lower Level area includes a 2nd Kitchen area , 2nd Full bathroom, Laundry area, and a Large rec room area . There is also a walk out exit to a large fenced in backyard with a shed.
Location
State MI
County Kent
Area Grand Rapids - G
Direction 2 Blocks South of 68th street head East off Division Ave Home on south side of Brownell
Rooms
Basement Full, Walk-Out Access
Interior
Interior Features Ceiling Fan(s), Gas/Wood Stove, Security System
Heating Forced Air
Cooling Central Air
Fireplace false
Appliance Washer, Refrigerator, Oven, Dryer
Laundry Gas Dryer Hookup, In Basement, Lower Level, Sink, Washer Hookup
Exterior
Exterior Feature Porch(es)
Utilities Available Natural Gas Available, Public Water, Public Sewer
View Y/N No
Handicap Access Ramped Entrance, 36 Inch Entrance Door
Garage No
Building
Lot Description Level
Story 1
Sewer Public Sewer
Water Public
Architectural Style Ranch
Structure Type Brick
New Construction No
Schools
School District Kentwood
Others
Tax ID 41-22-07-151-020
Acceptable Financing Cash, Conventional
Listing Terms Cash, Conventional
Read Less
Want to know what your home might be worth? Contact us for a FREE valuation!

Our team is ready to help you sell your home for the highest possible price ASAP





