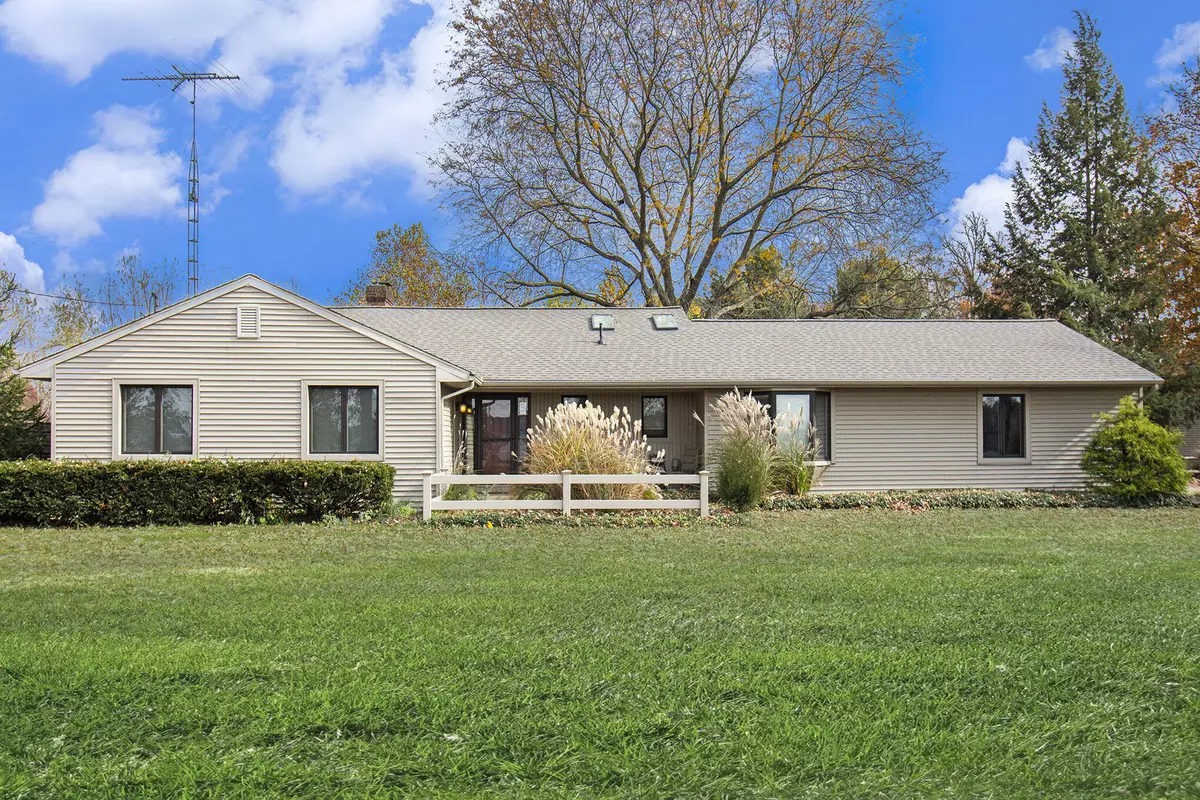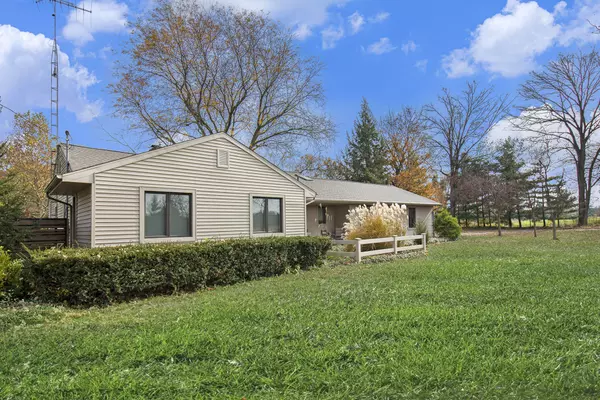$322,500
$329,900
2.2%For more information regarding the value of a property, please contact us for a free consultation.
3711 N Parma Road Parma, MI 49269
3 Beds
3 Baths
1,822 SqFt
Key Details
Sold Price $322,500
Property Type Single Family Home
Sub Type Single Family Residence
Listing Status Sold
Purchase Type For Sale
Square Footage 1,822 sqft
Price per Sqft $177
Municipality Sandstone Twp
MLS Listing ID 24060664
Sold Date 02/07/25
Style Ranch
Bedrooms 3
Full Baths 2
Half Baths 1
Year Built 1970
Annual Tax Amount $3,099
Tax Year 2024
Lot Size 2.210 Acres
Acres 2.21
Lot Dimensions 300x327x300
Property Description
This stunning property at 3711 N Parma Rd offers the perfect blend of comfort, convenience, and recreation. Boasting 3 spacious bedrooms and 3 well-appointed bathrooms, this home is nestled within the highly sought-after Western school district. Car enthusiasts and DIYers will love the 2-car attached garage AND the detached larger garage featuring a fully finished workshop - perfect for tackling any project. But the real highlight? Step out your door and onto the green! Located right next to Burr Oak Golf Course, just off the #2 hole, you'll enjoy unparalleled access to this premier golfing destination. Imagine waking up to the sounds of birds chirping, then grabbing your clubs for a quick round before breakfast.
This is more than just a home; it's a lifestyle.
Location
State MI
County Jackson
Area Jackson County - Jx
Direction I-94 W to take EXIT 130 N Parma Rd
Rooms
Other Rooms Second Garage
Basement Full
Interior
Interior Features Air Cleaner, Garage Door Opener, Kitchen Island, Pantry
Heating Forced Air
Cooling Central Air
Fireplaces Number 1
Fireplaces Type Den
Fireplace true
Window Features Insulated Windows
Appliance Washer, Refrigerator, Dryer, Dishwasher, Cooktop, Built-In Electric Oven
Laundry In Kitchen
Exterior
Exterior Feature Fenced Back, Patio
Parking Features Detached, Attached
Garage Spaces 3.0
View Y/N No
Street Surface Paved
Handicap Access Low Threshold Shower
Garage Yes
Building
Story 1
Sewer Septic Tank
Water Well
Architectural Style Ranch
Structure Type Vinyl Siding
New Construction No
Schools
School District Western
Others
Tax ID 000-07-19-151-001-01
Acceptable Financing Cash, FHA, VA Loan, Conventional
Listing Terms Cash, FHA, VA Loan, Conventional
Read Less
Want to know what your home might be worth? Contact us for a FREE valuation!

Our team is ready to help you sell your home for the highest possible price ASAP





