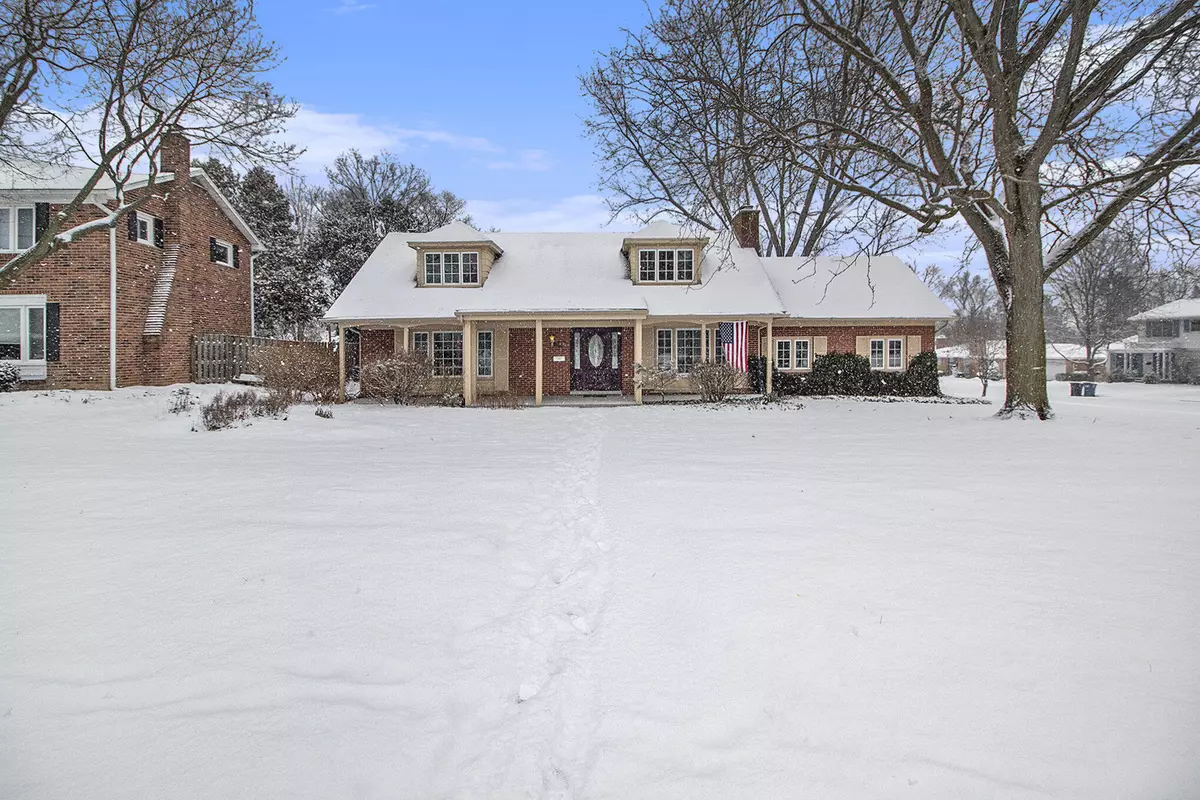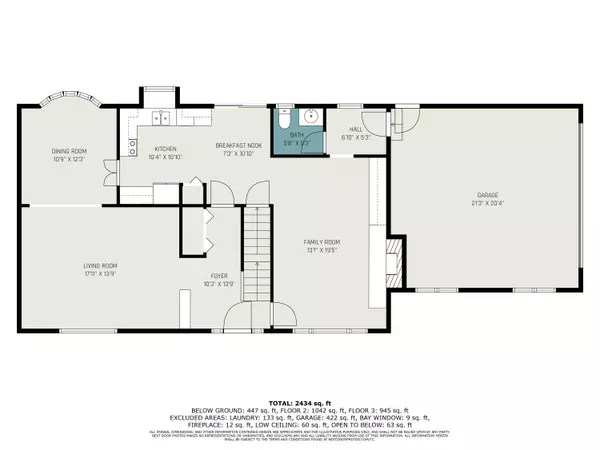$555,000
$550,000
0.9%For more information regarding the value of a property, please contact us for a free consultation.
2121 S Seventh Street Ann Arbor, MI 48103
4 Beds
3 Baths
2,000 SqFt
Key Details
Sold Price $555,000
Property Type Single Family Home
Sub Type Single Family Residence
Listing Status Sold
Purchase Type For Sale
Square Footage 2,000 sqft
Price per Sqft $277
Municipality Ann Arbor
Subdivision Lansdowne
MLS Listing ID 25002179
Sold Date 02/07/25
Style Cape Cod
Bedrooms 4
Full Baths 2
Half Baths 1
Year Built 1965
Annual Tax Amount $9,522
Tax Year 2024
Lot Size 0.290 Acres
Acres 0.29
Lot Dimensions 97x131
Property Sub-Type Single Family Residence
Property Description
This timeless Cape Cod, in the desirable Lansdowne neighborhood, is ready for its next chapter. With original hardwood floors, the charm is already in place - now it just needs cosmetic updates to reflect today's HGTV standards! It features formal living and dining rooms, a family room with fireplace, and a nice kitchen with crisp white cabinets and appliances. Upstairs is the Primary retreat, three additional bedrooms and a classic hallway bath. The lower level has a large recreation room with wet bar and a den/office area. Out back is a paver patio overlooking the rolling yard. Ideally located off the Scio Church corridor, this home is walking distance to Lawton Elementary, Pioneer High School and The Big House, and an easy drive to expressways, shopping, dining and Downtown! Home Energy Score of 10. Download report at stream.a2gov.org. Home Energy Score of 10. Download report at stream.a2gov.org.
Location
State MI
County Washtenaw
Area Ann Arbor/Washtenaw - A
Direction Scio Church to Seventh. At the corner of Seventh and Lans Way. Driveway is off of Lans Way
Rooms
Basement Full
Interior
Interior Features Wood Floor, Eat-in Kitchen
Heating Forced Air
Cooling Central Air
Fireplaces Number 1
Fireplaces Type Family Room
Fireplace true
Appliance Washer, Refrigerator, Range, Oven, Microwave, Dryer, Dishwasher
Laundry In Basement, Laundry Room
Exterior
Parking Features Attached
Garage Spaces 2.0
Utilities Available Natural Gas Available, Electricity Available, Cable Available, Public Water, Public Sewer
View Y/N No
Street Surface Paved
Garage Yes
Building
Story 2
Sewer Public Sewer
Water Public
Architectural Style Cape Cod
Structure Type Aluminum Siding,Brick
New Construction No
Schools
Elementary Schools Lawton
Middle Schools Slauson
High Schools Pioneer
School District Ann Arbor
Others
Tax ID 09-12-06-103-007
Acceptable Financing Cash, Conventional
Listing Terms Cash, Conventional
Read Less
Want to know what your home might be worth? Contact us for a FREE valuation!

Our team is ready to help you sell your home for the highest possible price ASAP





