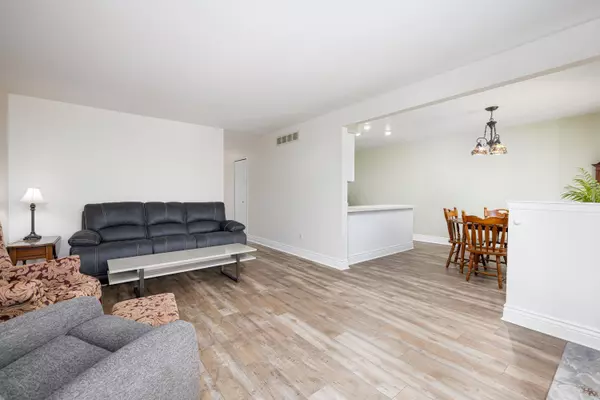$276,500
$285,000
3.0%For more information regarding the value of a property, please contact us for a free consultation.
5965 S Mohawk Avenue Ypsilanti, MI 48197
3 Beds
1 Bath
1,063 SqFt
Key Details
Sold Price $276,500
Property Type Single Family Home
Sub Type Single Family Residence
Listing Status Sold
Purchase Type For Sale
Square Footage 1,063 sqft
Price per Sqft $260
Municipality Ypsilanti Twp
Subdivision Spruce Falls
MLS Listing ID 24059309
Sold Date 02/10/25
Style Ranch
Bedrooms 3
Full Baths 1
Year Built 1986
Annual Tax Amount $4,641
Tax Year 2024
Lot Size 6,098 Sqft
Acres 0.14
Lot Dimensions 50x120
Property Sub-Type Single Family Residence
Property Description
Move right in! This three-bedroom home in Ypsilanti Township is ready for you! Ideally located just over half a mile from Ford Heritage Park, with grocery stores, shopping, dining, and restaurants all nearby, yet nestled on a beautiful, quiet street that offers the peace you deserve. You'll love the spacious kitchen with an adjacent dining area, as well as the beautifully renovated bathroom. With the furnace and central AC replaced in 2017, this home is truly move-in ready! The expansive basement features a large living area, perfect for movie or game nights, and offers plenty of storage space.
Location
State MI
County Washtenaw
Area Ann Arbor/Washtenaw - A
Direction From Textile turn north on to Mohawk Drive house is on the right.
Rooms
Other Rooms Shed(s)
Basement Full
Interior
Interior Features Ceiling Fan(s), Ceramic Floor, Wood Floor, Eat-in Kitchen
Heating Forced Air
Cooling Central Air
Fireplace false
Window Features Bay/Bow
Appliance Washer, Refrigerator, Range, Oven, Microwave, Dryer, Dishwasher
Laundry Main Level
Exterior
Exterior Feature Fenced Back, Patio, Deck(s)
Parking Features Attached
Garage Spaces 1.0
Utilities Available Natural Gas Connected, Cable Connected, High-Speed Internet
View Y/N No
Garage Yes
Building
Lot Description Sidewalk
Story 1
Sewer Public Sewer
Water Public
Architectural Style Ranch
Structure Type Brick,Vinyl Siding
New Construction No
Schools
School District Lincoln Consolidated
Others
Tax ID K1122480058
Acceptable Financing Cash, FHA, VA Loan, Conventional
Listing Terms Cash, FHA, VA Loan, Conventional
Read Less
Want to know what your home might be worth? Contact us for a FREE valuation!

Our team is ready to help you sell your home for the highest possible price ASAP





