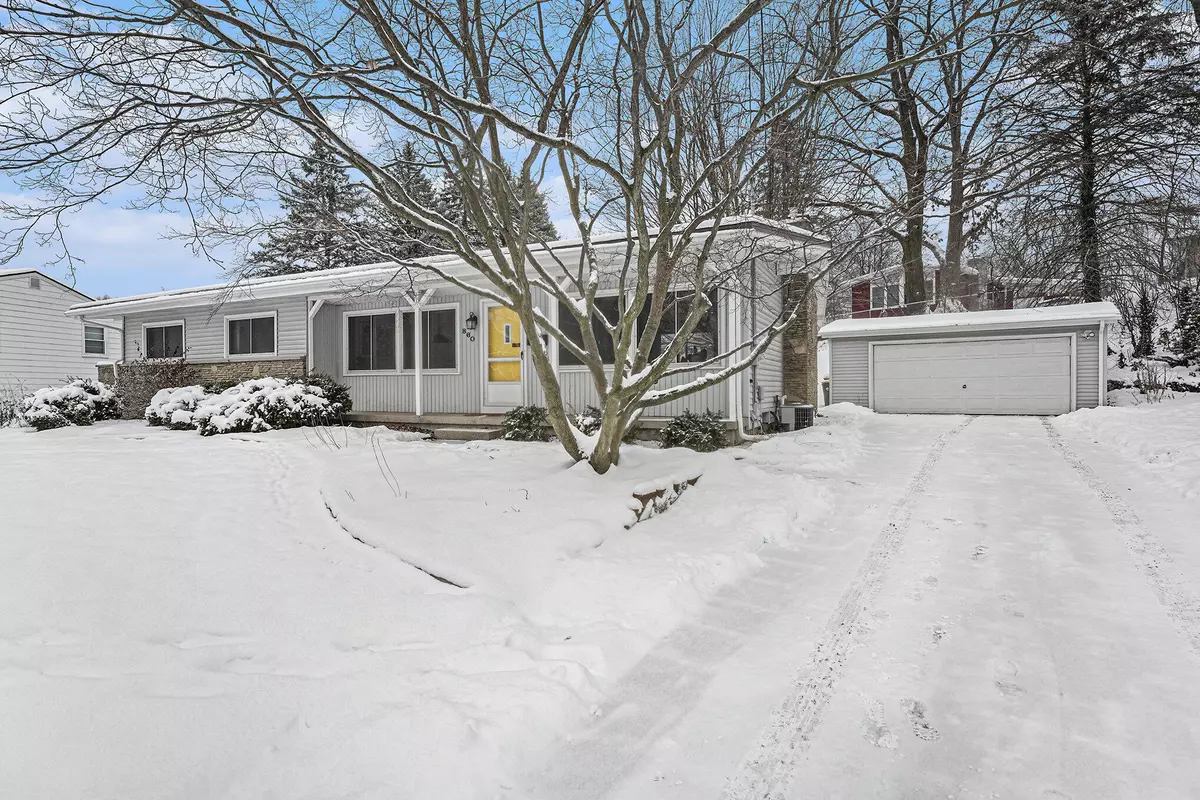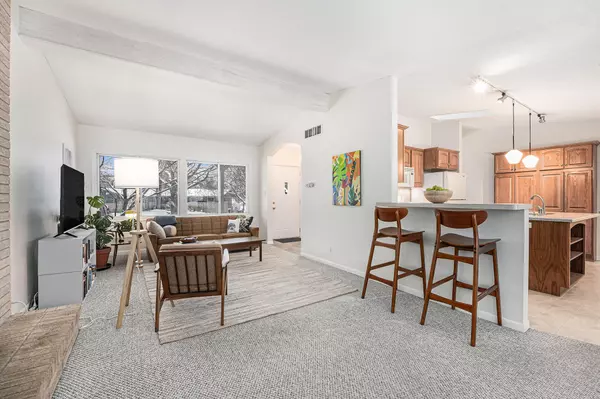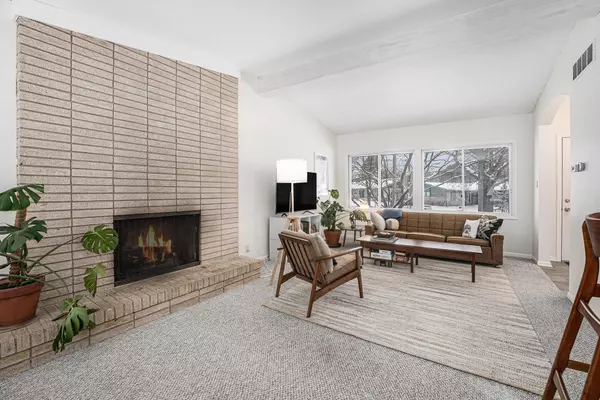$348,000
$325,000
7.1%For more information regarding the value of a property, please contact us for a free consultation.
860 Washtenaw NE Drive Grand Rapids, MI 49505
3 Beds
2 Baths
1,273 SqFt
Key Details
Sold Price $348,000
Property Type Single Family Home
Sub Type Single Family Residence
Listing Status Sold
Purchase Type For Sale
Square Footage 1,273 sqft
Price per Sqft $273
Municipality City of Grand Rapids
MLS Listing ID 25002064
Sold Date 02/13/25
Style Mid Cent Mod
Bedrooms 3
Full Baths 1
Half Baths 1
Year Built 1959
Annual Tax Amount $4,200
Tax Year 2024
Lot Size 10,200 Sqft
Acres 0.23
Lot Dimensions 68 x 150
Property Sub-Type Single Family Residence
Property Description
Located in the neighborhood of Kent Country Club this home provides convenience to downtown and yet offers a quiet tree filled residential neighborhood. Open floor plan with vaulted ceilings and an abundance of windows this contemporary home lives large. The current owner has completed many upgrades including plumbing fixtures: water heater and Bosch dishwasher and two new Kohler toilets. Appliances remain including the washer and dryer ( 2021). The lower level has an additional fireplace and all utilities located in one corner making it easy to finish this space. * Offers if written will not be presented until Tues 1/21 at 12:00 noon.
Location
State MI
County Kent
Area Grand Rapids - G
Direction West on Washtenaw Dr. NE - off the 1800 Block of Diamond
Rooms
Basement Full
Interior
Interior Features Garage Door Opener, Wood Floor, Kitchen Island, Pantry
Heating Forced Air
Cooling Central Air
Fireplaces Number 2
Fireplaces Type Formal Dining
Fireplace true
Window Features Storms,Skylight(s),Screens,Garden Window(s),Window Treatments
Appliance Washer, Refrigerator, Oven, Dryer, Dishwasher
Laundry Electric Dryer Hookup, Gas Dryer Hookup, In Basement, Sink, Washer Hookup
Exterior
Exterior Feature Deck(s)
Parking Features Garage Door Opener, Detached
Garage Spaces 2.0
Utilities Available Phone Available, Electricity Available, Storm Sewer, Public Water, Public Sewer
View Y/N No
Street Surface Paved
Garage Yes
Building
Lot Description Recreational, Sidewalk
Story 1
Sewer Public Sewer
Water Public
Architectural Style Mid Cent Mod
Structure Type Stone,Vinyl Siding
New Construction No
Schools
School District Grand Rapids
Others
Tax ID 41-14-17-152-012
Acceptable Financing Cash, Conventional
Listing Terms Cash, Conventional
Read Less
Want to know what your home might be worth? Contact us for a FREE valuation!

Our team is ready to help you sell your home for the highest possible price ASAP





