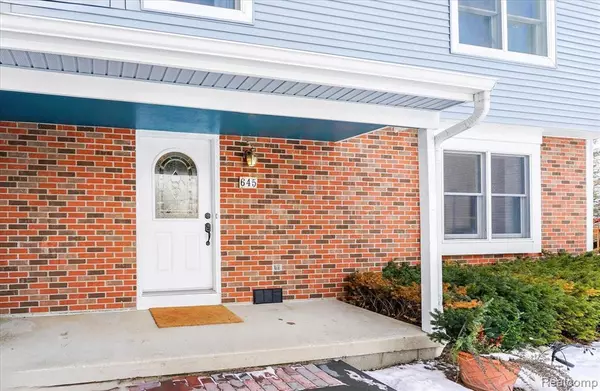$416,950
$389,000
7.2%For more information regarding the value of a property, please contact us for a free consultation.
645 GRACE Avenue Rochester Hills, MI 48307
3 Beds
2 Baths
1,700 SqFt
Key Details
Sold Price $416,950
Property Type Single Family Home
Sub Type Single Family Residence
Listing Status Sold
Purchase Type For Sale
Square Footage 1,700 sqft
Price per Sqft $245
Municipality Rochester Hills
Subdivision Rochester Hills
MLS Listing ID 20250006330
Sold Date 02/13/25
Bedrooms 3
Full Baths 1
Half Baths 1
Originating Board Realcomp
Year Built 1982
Annual Tax Amount $3,974
Lot Size 0.470 Acres
Acres 0.47
Lot Dimensions 69.00 x 300.00
Property Sub-Type Single Family Residence
Property Description
Beautiful home with a large attached 2 1/2 car garage with workshop and a second 23x27 Heated Garage at the back of the 300 foot deep lot. Home has many updates since 2019 some of which include: New wood flooring or refinished wood flooring and carpet throughout. The exterior updates include new siding, backyard paver patio and upgraded sprinkler system. Enjoy relaxing in the newer sauna in the heated 4 seasons room. The basement is finished with 2nd gas fireplace for your enjoyment. This large lot is full of possibilities for the Gardner or as a great play area for the kids and adults. Two garages are perfect for storing your big toys, the backyard mechanic or hobbyist. MULTIPLE OFFERS RECEIVED OFFER DEADLINE 8PM SATURDAY 2/1/25.
Location
State MI
County Oakland
Area Oakland County - 70
Direction North of South Blvd. East of Livernois
Rooms
Basement Crawl Space
Interior
Heating Forced Air
Cooling Central Air
Fireplaces Type Living Room
Fireplace true
Appliance Refrigerator, Range, Microwave, Dishwasher
Laundry Main Level
Exterior
Parking Features Attached, Heated Garage
Garage Spaces 2.5
View Y/N No
Roof Type Asphalt
Garage Yes
Building
Story 2
Sewer Public
Water Public
Structure Type Aluminum Siding,Vinyl Siding
Schools
School District Avondale
Others
Tax ID 1534376048
Acceptable Financing Conventional, FHA, VA Loan
Listing Terms Conventional, FHA, VA Loan
Read Less
Want to know what your home might be worth? Contact us for a FREE valuation!

Our team is ready to help you sell your home for the highest possible price ASAP





