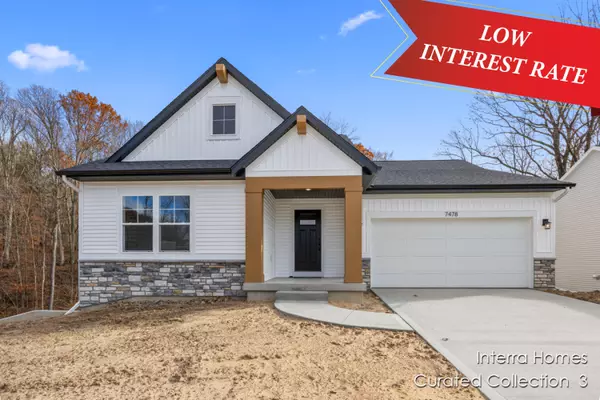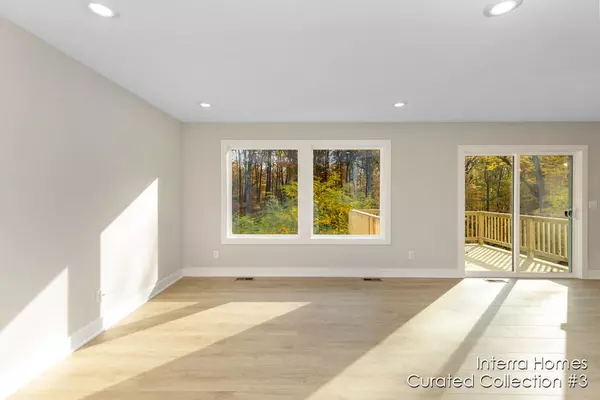$439,900
$449,900
2.2%For more information regarding the value of a property, please contact us for a free consultation.
7478 Graymoor SE Street Caledonia, MI 49316
3 Beds
2 Baths
1,430 SqFt
Key Details
Sold Price $439,900
Property Type Single Family Home
Sub Type Single Family Residence
Listing Status Sold
Purchase Type For Sale
Square Footage 1,430 sqft
Price per Sqft $307
Municipality Caledonia Twp
Subdivision Graymoor
MLS Listing ID 24057006
Sold Date 02/14/25
Style Ranch
Bedrooms 3
Full Baths 2
HOA Fees $31/ann
HOA Y/N true
Year Built 2024
Annual Tax Amount $1,726
Tax Year 2023
Lot Size 0.275 Acres
Acres 0.27
Lot Dimensions 80 x 145 x 81 x 152
Property Sub-Type Single Family Residence
Property Description
*THIS HOME QUALIFIES FOR A LOWER INTEREST RATE - CONTACT LISTING AGENT FOR DETAILS*. Interra Homes presents the Croswell. This 2 story walkout features 3 main floor bedrooms and 2 bathrooms. The primary suite includes a walk-in closet, linen closet, and solid surface counters. The open living area and kitchen island is great for entertaining. The kitchen also includes a walk-in pantry, solid surface counters, and full tile backsplash. There is lots of storage including a mudroom with walk-in closet, coat closet off the foyer, and linen closet. Enjoy time with privacy outdoors on the 12x12 deck with stairs down to the patio. The lower level has 11 ft tall ceilings and would be a perfect area for an indoor golf simulator.
Location
State MI
County Kent
Area Grand Rapids - G
Direction Broadmoor to 76th E to Graymoor
Rooms
Basement Walk-Out Access
Interior
Interior Features Garage Door Opener, Kitchen Island, Pantry
Heating Forced Air
Cooling Central Air
Fireplace false
Appliance Refrigerator, Range, Microwave, Disposal, Dishwasher
Laundry Laundry Room, Main Level
Exterior
Exterior Feature Patio, Deck(s)
Parking Features Garage Door Opener, Attached
Garage Spaces 2.0
View Y/N No
Garage Yes
Building
Story 1
Sewer Public Sewer
Water Public
Architectural Style Ranch
Structure Type Stone,Vinyl Siding
New Construction Yes
Schools
School District Caledonia
Others
Tax ID 41-23-08-399-007
Acceptable Financing Cash, FHA, Conventional
Listing Terms Cash, FHA, Conventional
Read Less
Want to know what your home might be worth? Contact us for a FREE valuation!

Our team is ready to help you sell your home for the highest possible price ASAP





