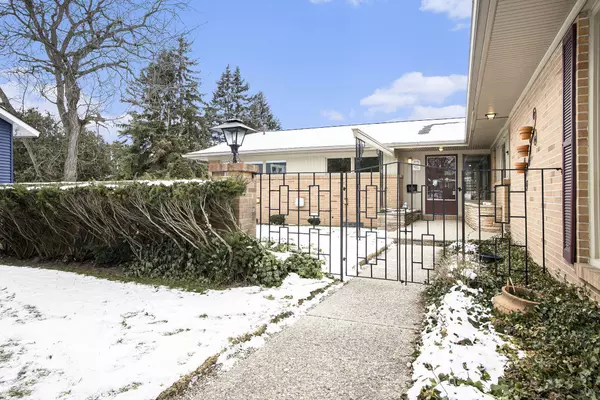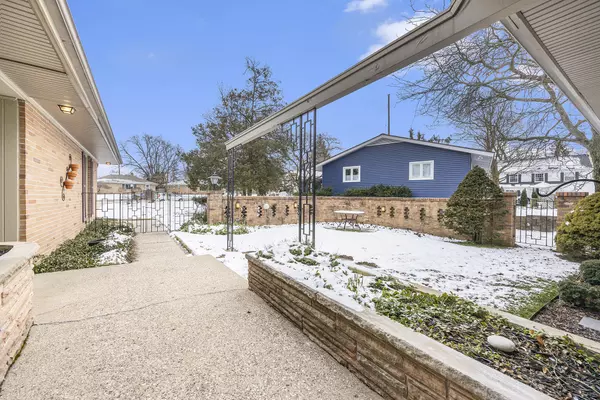$475,000
$469,500
1.2%For more information regarding the value of a property, please contact us for a free consultation.
2325 Paris NE Avenue Grand Rapids, MI 49505
4 Beds
3 Baths
1,823 SqFt
Key Details
Sold Price $475,000
Property Type Single Family Home
Sub Type Single Family Residence
Listing Status Sold
Purchase Type For Sale
Square Footage 1,823 sqft
Price per Sqft $260
Municipality City of Grand Rapids
Subdivision Riverside Gardens
MLS Listing ID 25000823
Sold Date 02/07/25
Style Ranch
Bedrooms 4
Full Baths 2
Half Baths 1
HOA Y/N false
Year Built 1955
Annual Tax Amount $4,153
Tax Year 2024
Lot Size 0.306 Acres
Acres 0.31
Lot Dimensions 77 x 173
Property Sub-Type Single Family Residence
Property Description
Here's your chance for this rare opportunity to own a beautiful sprawling all brick ranch in the highly sought after Riverside Gardens area. This lovely home is located on a quiet, cul de sac street with location that is within walking distance to coffee shops, grocery and all that Cheshire Village has to offer. Here you will find a home that has been lovingly cared for by the owners for close to 30 years! Loaded with character & charm! As you walk up to the front door, you will see a beautiful courtyard area with a burning gas lantern and wrought iron details. Inside the front door the entryway/foyer has original slate flooring, teak wood vaulted ceilings and access to back deck. Main floor features white kitchen with quartz countertops, snack bar & eating area, mudroom and main floor laundry room. Formal dining room flows into livingroom with ledgestone fireplace wall and tons of windows. Down the hall you will find three main floor bedrooms, a full bathroom, including the primary suite with it's own bath. The lower level offers a finished family room with a wood burning fireplace, a large room with a shuffleboard court, the 4th bedroom which is huge and could be used in a multitude of ways, home office or in-law apartment, etc. It has a cedar closet, and its own exterior door. Lots of room for storage and a large workshop room. There is a two stall attached garage plus a shed for additional storage. Outdoor decks and patio area with a private level backyard. This home is a must see! floor laundry room. Formal dining room flows into livingroom with ledgestone fireplace wall and tons of windows. Down the hall you will find three main floor bedrooms, a full bathroom, including the primary suite with it's own bath. The lower level offers a finished family room with a wood burning fireplace, a large room with a shuffleboard court, the 4th bedroom which is huge and could be used in a multitude of ways, home office or in-law apartment, etc. It has a cedar closet, and its own exterior door. Lots of room for storage and a large workshop room. There is a two stall attached garage plus a shed for additional storage. Outdoor decks and patio area with a private level backyard. This home is a must see!
Location
State MI
County Kent
Area Grand Rapids - G
Direction Plainfield Avenue to west on Marywood, then north on Paris, end of cul de sac.
Rooms
Basement Walk-Out Access
Interior
Interior Features Ceiling Fan(s), Ceramic Floor, Garage Door Opener, Stone Floor, Eat-in Kitchen
Heating Forced Air
Cooling Central Air
Fireplaces Number 2
Fireplaces Type Gas Log, Living Room, Recreation Room, Wood Burning
Fireplace true
Window Features Screens,Window Treatments
Appliance Washer, Refrigerator, Range, Microwave, Dryer, Dishwasher
Laundry Laundry Room, Main Level
Exterior
Exterior Feature Patio, Deck(s), 3 Season Room
Parking Features Garage Faces Front, Garage Door Opener, Attached
Garage Spaces 2.0
Utilities Available Phone Available, Natural Gas Available, Electricity Available, Cable Available, Phone Connected, Natural Gas Connected, Storm Sewer, Public Water, Public Sewer, Broadband, High-Speed Internet
View Y/N No
Street Surface Paved
Garage Yes
Building
Lot Description Sidewalk, Cul-De-Sac
Story 1
Sewer Public Sewer
Water Public
Architectural Style Ranch
Structure Type Brick
New Construction No
Schools
School District Grand Rapids
Others
HOA Fee Include None
Tax ID 41-14-0-401-042
Acceptable Financing Cash, FHA, VA Loan, MSHDA, Conventional
Listing Terms Cash, FHA, VA Loan, MSHDA, Conventional
Read Less
Want to know what your home might be worth? Contact us for a FREE valuation!

Our team is ready to help you sell your home for the highest possible price ASAP





