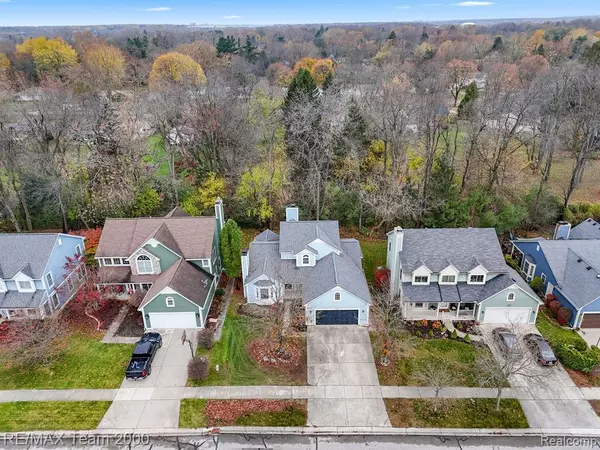$391,000
$399,900
2.2%For more information regarding the value of a property, please contact us for a free consultation.
3708 EATON GATE Lane Auburn Hills, MI 48326
3 Beds
4 Baths
2,146 SqFt
Key Details
Sold Price $391,000
Property Type Single Family Home
Sub Type Single Family Residence
Listing Status Sold
Purchase Type For Sale
Square Footage 2,146 sqft
Price per Sqft $182
Municipality Auburn Hills
Subdivision Auburn Hills
MLS Listing ID 20240086239
Sold Date 02/14/25
Bedrooms 3
Full Baths 3
Half Baths 1
Originating Board Realcomp
Year Built 1996
Annual Tax Amount $9,862
Lot Size 7,405 Sqft
Acres 0.17
Lot Dimensions 60 x 120
Property Sub-Type Single Family Residence
Property Description
Amazing opportunity on this charming Adams Ridge Cape Cod that offers the perfect blend of comfort and style. The first-floor primary suite, complete with two walk-in closets and a private deck access, is a true retreat. The open-concept kitchen, nook, and family room create an ideal space for entertaining, while the formal living and dining rooms offer elegance for special occasions. Upstairs, two additional bedrooms with walk-in closets provide ample space for family or guests. The finished basement offers additional living space, and the convenient location in Auburn Hills provides easy access to shopping, dining, and employment centers. Property must be on the market for 3 days before the Seller reviews any offers. Buyer and agent to verify all information. This one will not last!!
Location
State MI
County Oakland
Area Oakland County - 70
Direction Turn onto Ridge W. of Adams Road, first left on Eaton Gate Lane
Interior
Heating Forced Air
Cooling Central Air
Fireplaces Type Family Room
Fireplace true
Exterior
Exterior Feature Deck(s)
Parking Features Attached
Garage Spaces 2.0
View Y/N No
Garage Yes
Building
Story 2
Sewer Public
Water Public
Structure Type Aluminum Siding
Schools
School District Avondale
Others
Tax ID 1436477020
Acceptable Financing Cash, Conventional
Listing Terms Cash, Conventional
Special Listing Condition {"Other":true}
Read Less
Want to know what your home might be worth? Contact us for a FREE valuation!

Our team is ready to help you sell your home for the highest possible price ASAP





