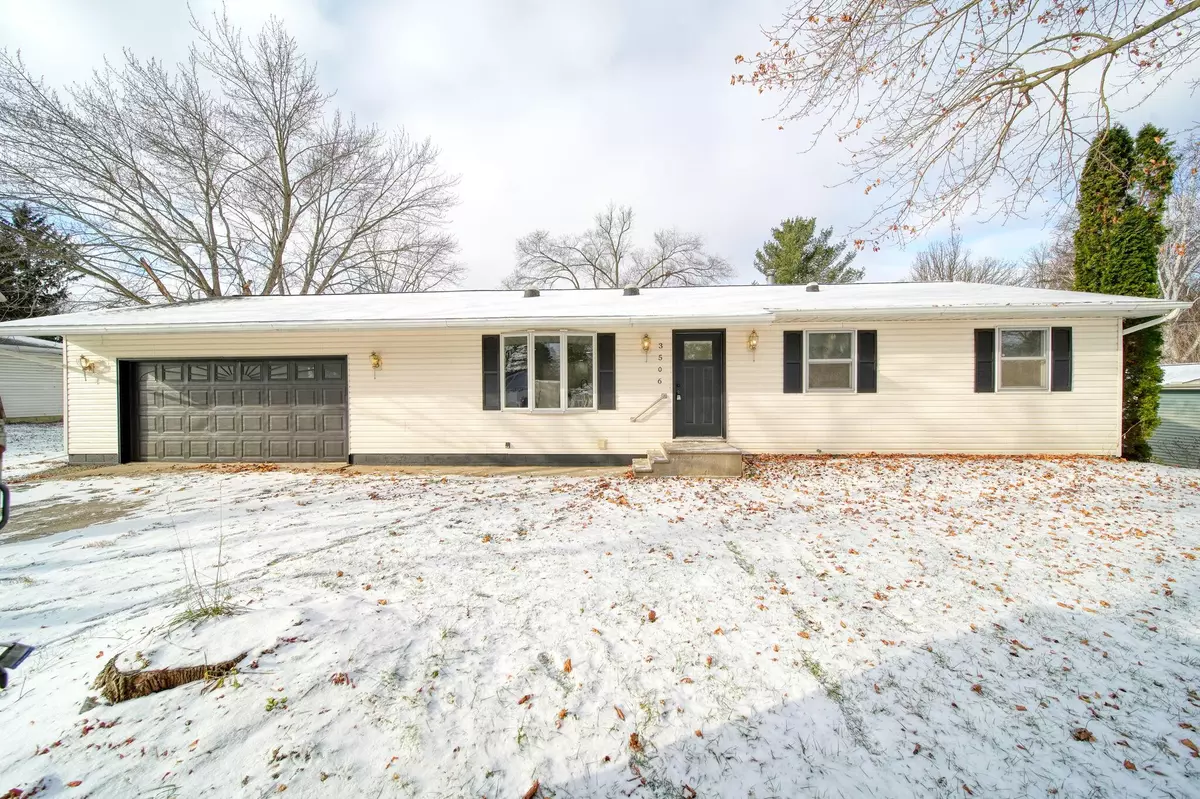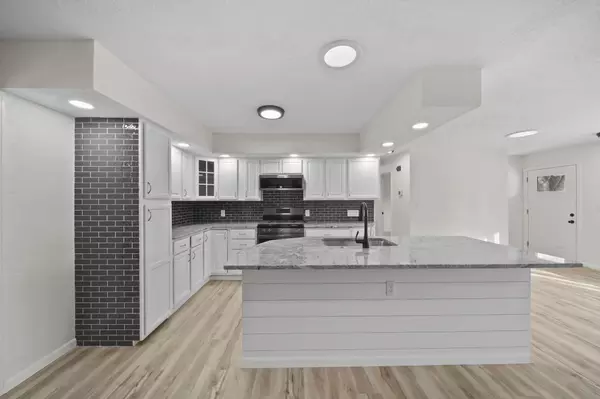$276,200
$269,900
2.3%For more information regarding the value of a property, please contact us for a free consultation.
3506 Audrey Street Spring Arbor, MI 49283
4 Beds
3 Baths
1,396 SqFt
Key Details
Sold Price $276,200
Property Type Single Family Home
Sub Type Single Family Residence
Listing Status Sold
Purchase Type For Sale
Square Footage 1,396 sqft
Price per Sqft $197
Municipality Spring Arbor Twp
MLS Listing ID 24063047
Sold Date 02/14/25
Style Ranch
Bedrooms 4
Full Baths 3
Year Built 1960
Annual Tax Amount $4,085
Tax Year 2024
Lot Size 0.320 Acres
Acres 0.32
Lot Dimensions 100 x 140
Property Sub-Type Single Family Residence
Property Description
Open House Canceled- OFFER ACCEPTED! Home is located in quiet tucked away neighborhood near SAU. Stunning new kitchen featuring open floorplan w/granite countertops, eat-in island, subway tile backsplash, updated appliances & flooring. Lovely family room w/gas fireplace overlooking the backyard. Great size primary suite w/walk-in shower. All bathrooms have been updated. Main-level laundry. Walkout basement w/kitchen, dining & living room. The previous owner used to rent the basement to college students. 2.5 car insulated attached garage w/workbench & cabinets. Fridge in the basement is included. Property is non-homestead. Furnace is estimated 15 yrs old & newer hot water heater. Updated plumbing, electrical, drywall, flooring & freshly painted & more! Request the list of updat
Location
State MI
County Jackson
Area Jackson County - Jx
Direction M-60 to Henderson RD, Left to Richard St to Audrey.
Rooms
Basement Daylight, Full, Walk-Out Access
Interior
Interior Features Ceiling Fan(s), Garage Door Opener, Kitchen Island, Eat-in Kitchen
Heating Forced Air
Cooling Central Air
Fireplaces Number 1
Fireplaces Type Family Room
Fireplace true
Window Features Skylight(s),Bay/Bow
Appliance Washer, Refrigerator, Range, Microwave, Dryer, Dishwasher
Laundry Laundry Closet, Main Level
Exterior
Exterior Feature Deck(s)
Parking Features Garage Door Opener, Attached
Garage Spaces 2.0
View Y/N No
Street Surface Paved
Garage Yes
Building
Lot Description Level
Story 1
Sewer Public Sewer
Water Public
Architectural Style Ranch
Structure Type Vinyl Siding
New Construction No
Schools
School District Western
Others
Tax ID 141-12-16-401-002-00
Acceptable Financing Cash, FHA, VA Loan, Rural Development, Conventional
Listing Terms Cash, FHA, VA Loan, Rural Development, Conventional
Read Less
Want to know what your home might be worth? Contact us for a FREE valuation!

Our team is ready to help you sell your home for the highest possible price ASAP





